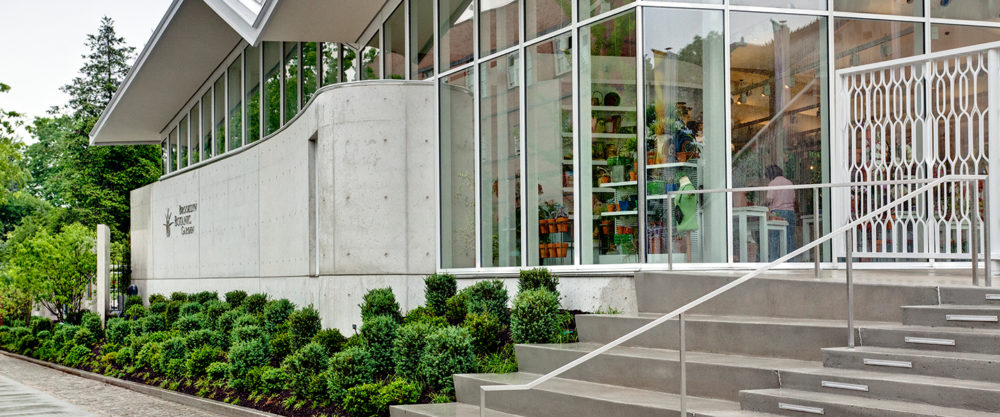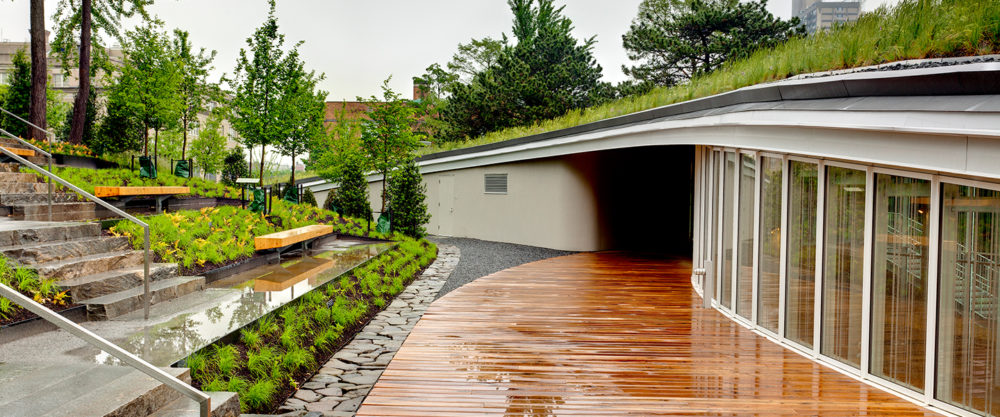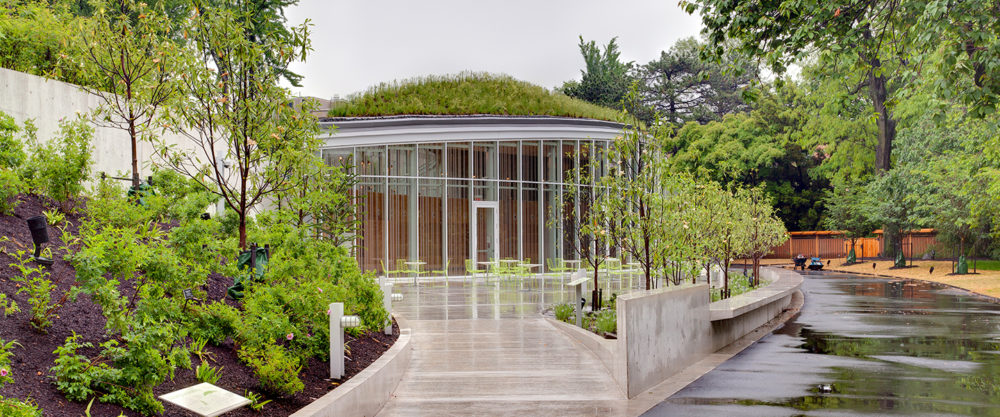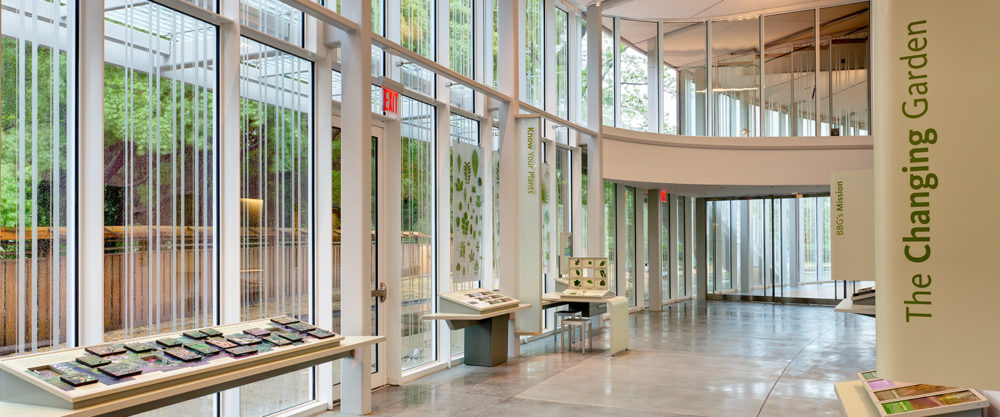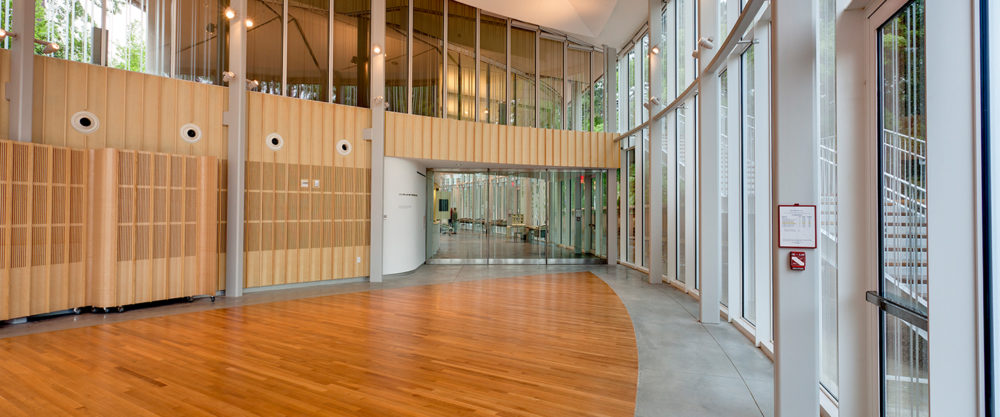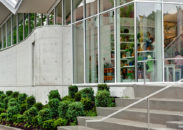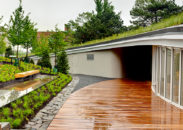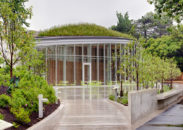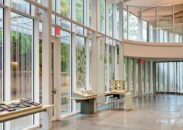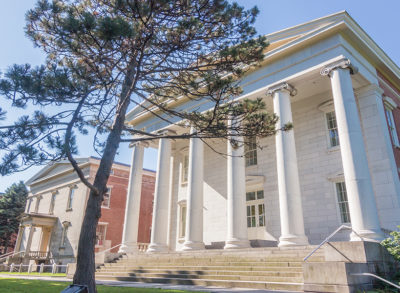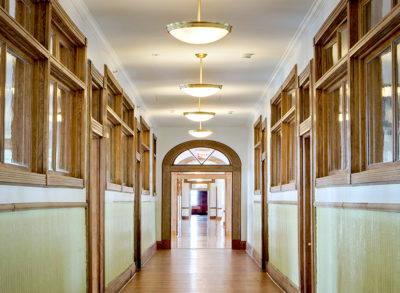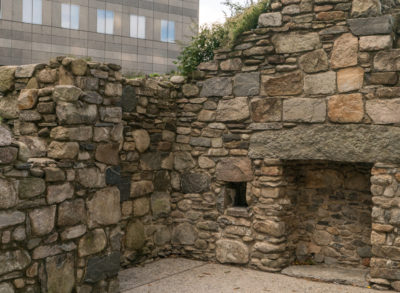Overview
Brooklyn Botanic Garden’s (BBG) new 20,000 sf Visitor Center replaced a modest gate on Washington Avenue with an enticing entryway into the 52-acre garden. The LiRo Group provided preconstruction, construction, and post-construction management services for this innovative CM/Build project.
About the Project
Designed by the New York based firm Weiss/Manfredi, the building incorporates numerous environmentally sustainable features that earned its LEED Gold certification. The Visitor Center houses interpretive exhibits and a room for orienting tour groups, a dramatic, leaf-shaped event space, an expanded store offering garden-related merchandise and plants, and other visitor amenities.
A signature element of the Visitor Center is its 10,000 sf “living roof,” which includes more than 40,000 grasses, spring bulbs, and perennial wildflowers. The installation of nearly 60,000 additional plants around the building serves to integrate the Visitor Center into the surrounding gardens.
Project Challenges & Solutions
According to Project Manager James Gaspari, Vice President, “the unique and innovative design of the Visitor’s Center challenged the LiRo team to implement creative strategies to manage the project and deliver a quality facility to our client.”
LiRo’s in-house construction experts performed highly detailed constructability and value engineering reviews with the design team to enable the project to meet the client’s budget and schedule objectives and to limit potential discrepancies in the field.
During construction, LiRo provided a myriad of contract administration and construction inspection services and was the central point of contact for all team members on this complex project. Bi-weekly construction meetings were held onsite to update and coordinate activities of the development, design, and construction teams. Site inspections were conducted as necessary to communicate and clarify the project sequencing and details, and to ensure the contractor was properly executing the work.
The project site had limited accessibility, and working within a botanic garden presented unique and interesting challenges. The extensive green features incorporated into the design also added to the construction complexity of the project.
LiRo was able to assist in the resolution of several important construction issues that could have impacted the successful completion of the project. Preserving the existing horticultural collection was of paramount importance, so LiRo worked closely with BBG arborists and horticulturists to avoid damage to root structures during excavation, prune or tie back trees that interfered with the new building structure and construction equipment, and develop ongoing maintenance programs for collections that were within the construction site’s boundaries.
During the excavation for the installation of the building foundation, materials tested for off-site disposal were found to contain elevated levels of heavy metals and could not be accepted by a construction and debris disposal facility. Through LiRo’s coordination, a cost-efficient soils testing and disposal program was instituted to handle the remediation.
Over 4,000 cubic yards of new soil material was required for the landscaping work. However, due to the inaccessibility of the site, the landscape work proved to be a costly and time-consuming task. As a solution, LiRo proposed the construction of a temporary roadway that enabled heavy equipment to be routed through the garden property, which allowed the landscaping program to be completed in a timely and cost-efficient manner.
Limited space above finished ceilings required ductwork, piping, and conduit to be installed in a stacked configuration to fit within the narrow confines of the building layout, creating access issues to serviceable components of the MEP system. As a solution, LiRo worked with Weiss/Manfredi to design a catwalk system that allowed the MEP systems to be installed within the confines of the narrow above-ceiling space while providing complete service access to all components.
Outcome
The opening of the Visitor Center was planned to coincide with the Brooklyn Botanic Garden’s ongoing Centennial Celebration. In spite of unforeseen field conditions, the proactive leadership provided by the LiRo team enabled the project to meet the client’s demanding schedule.
