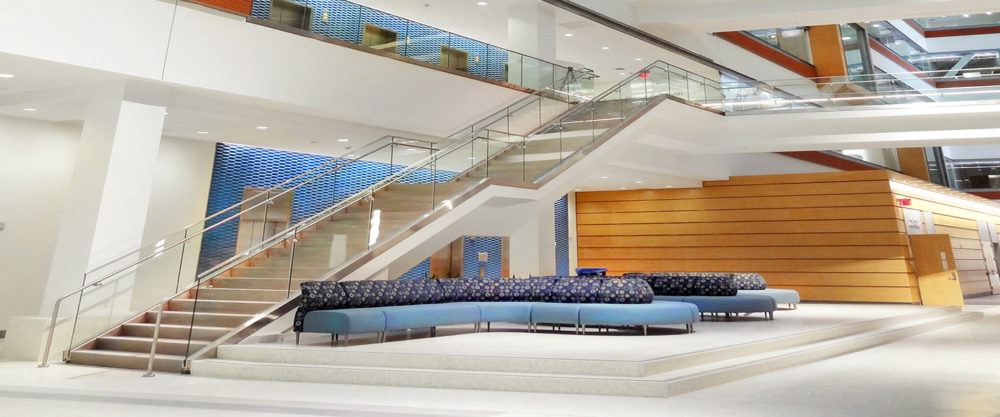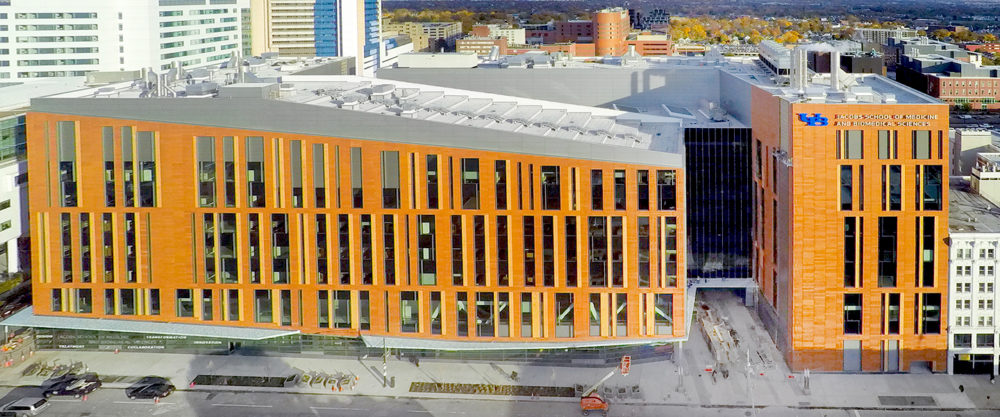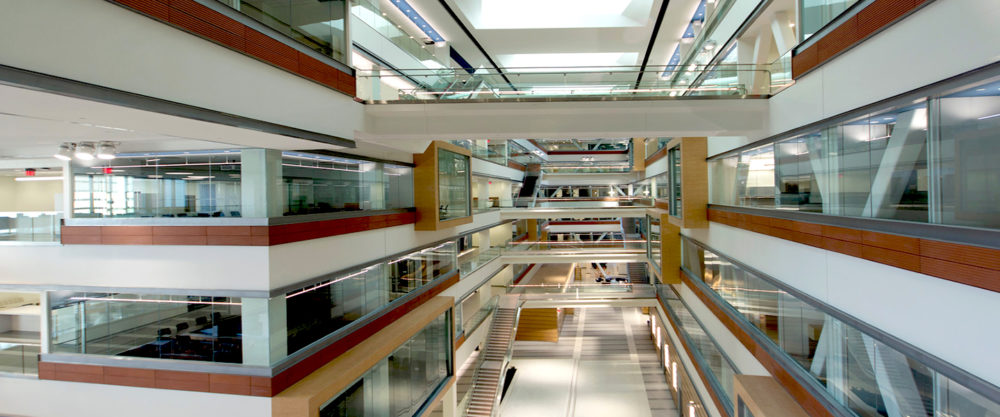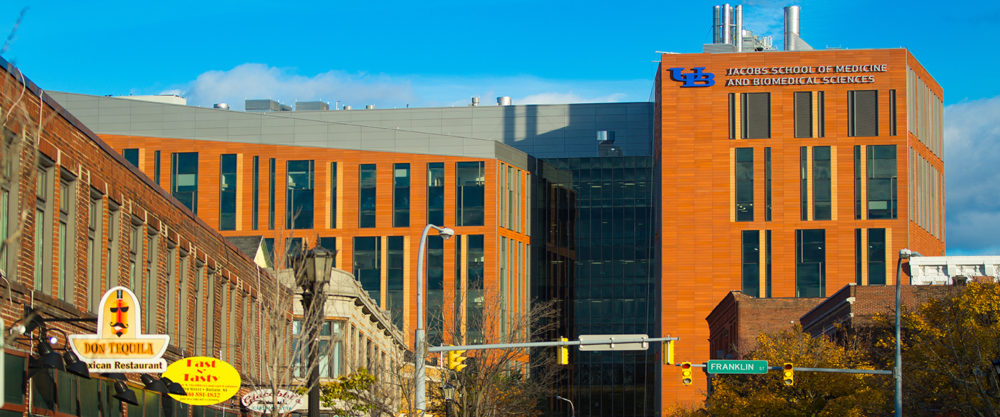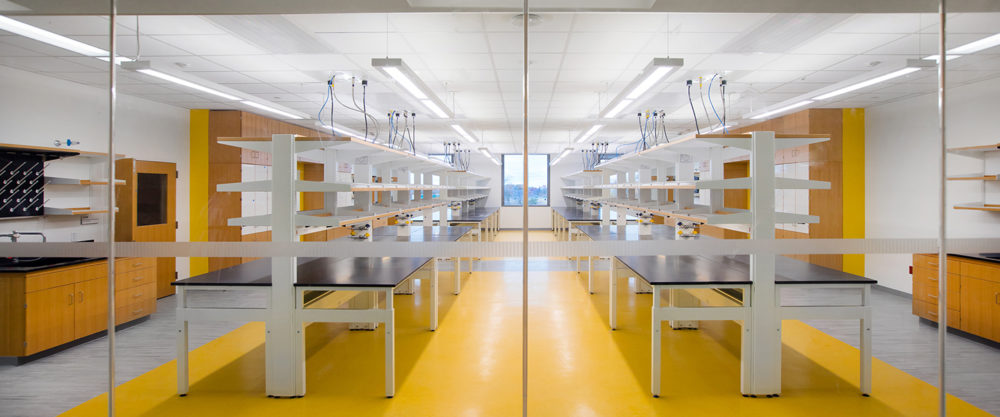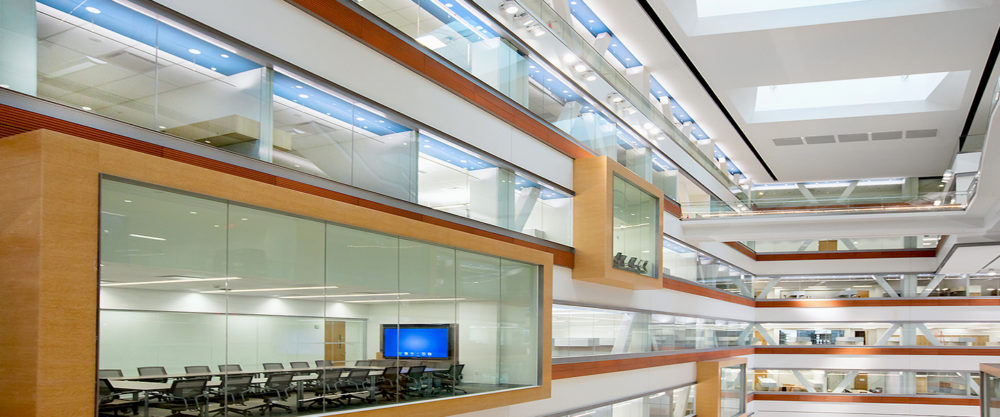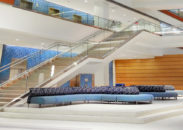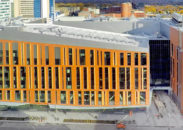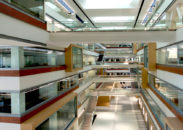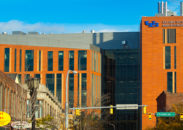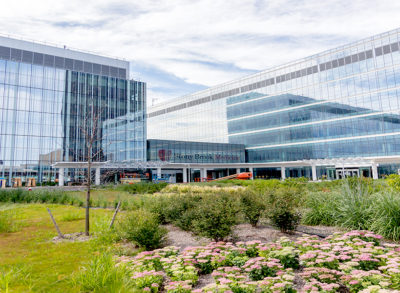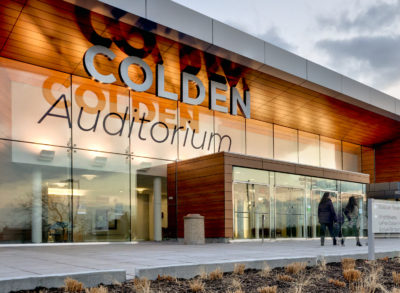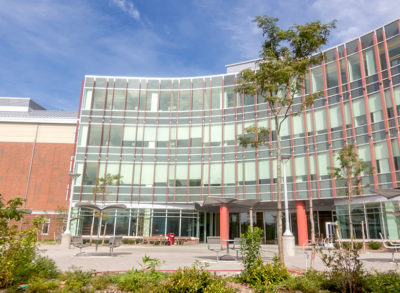Overview
The University of Buffalo, through the State University Construction Fund, constructed a new medical education facility to significantly expand and integrate the University of Buffalo’s staff and functions at its downtown location within the Buffalo Niagara Medical Campus, a consortium of medical service providers. As part of a joint venture, LiRo-Hill provided construction management services for the new construction.
About the Project
Designed to the latest state-of-the-art medical education and research standards, the building houses medical school general academic and community outreach programs, such as the UB mini-medical school and other public health initiatives, on the lower two floors. Floors three through five house 150,000 sf of state-of-the-art modular research laboratories. The upper two floors incorporate some of the most advanced medical education facilities in the nation, such as simulation centers for patient care, surgical skills, and robotic surgery.
Project Challenges & Solutions
Construction of the new seven-story building was accomplished within a restricted urban site bounded on three sides by city streets and immediately adjacent on the fourth side to an existing occupied residential building.
Joining the project team at the time of schematic design phase submissions, LiRo-Hill quickly integrated into the team to evaluate and provide input in critical areas. One such example was the presence of a subway station on the site that needed to be kept operational throughout construction while being incorporated into the final structure. Steel placement above the existing station would require closures that needed to be carefully planned and incorporated into bid documents to define the restrictions to which the contractor must comply.
Likewise, LiRo-Hill developed a plan to construct a temporary enclosure within the existing station structure upon completion of the initial steel placement that would then allow demolition of the existing station structure while maintaining a safe environment for subway patrons. The temporary station enclosure further supported a phased construction of the new station, and the portion outside of the temporary demising walls was constructed fully separated from ongoing pedestrian traffic. Patron traffic was then shifted to the constructed portion of the station while the balance was completed in a separate phase.
Another challenge was presented by one of the most severe winters, for both snow and cold temperatures, in Buffalo history. The excavation, support of excavation, and foundation work for the Jacobs School of Medicine took place during this winter, significantly affecting work productivity and the ability to complete the affected work within the originally anticipated duration. This resulted in the contractor being awarded an extension of five months for project completion.
This extension pushed completion of the exterior façade and the corresponding enclosure into the following year’s winter months, which could have delayed the beginning of interior work by four additional months due to exposure to weather. Recognizing that any such delay would have jeopardized the school’s commitment to the accreditation board regarding the building’s opening and initiation of instruction in the new facility, LiRo-Hill staff recommended and coordinated a plan to prevent this. The plan included a temporary roof on the fifth floor to allow areas of the building below that point to be enclosed prior to winter and progress on the original schedule, while areas of the building above the roof were set on a second, accelerated track that resulted in meeting the scheduled University opening.
Outcome
The building façade consists of a high-performance rain screen and a glass curtainwall system that brings daylight into the building interior. In addition to other sustainability features, these features will help the project meet a targeted LEED Gold designation.
The new complex, serving as a regional economic catalyst, brings additional faculty, staff, and students to downtown Buffalo, acting as a significant generator of economic growth and opportunity, and it provides the region with access to additional clinical specialties and state-of-the-art health care.
