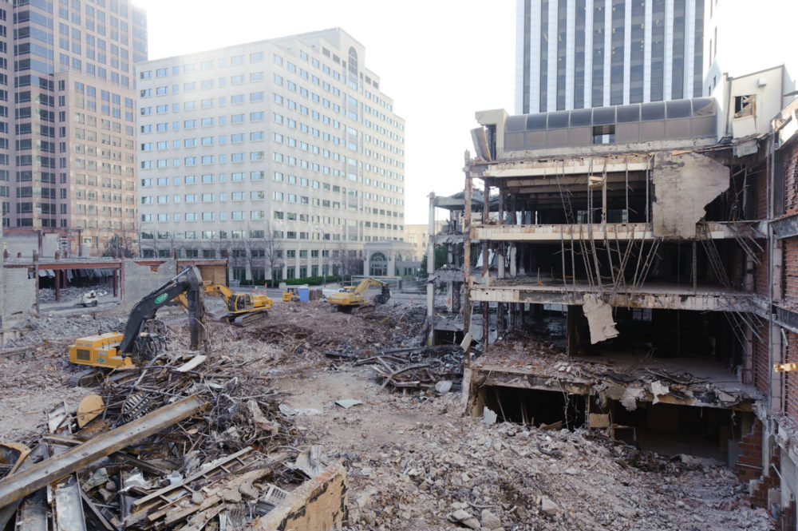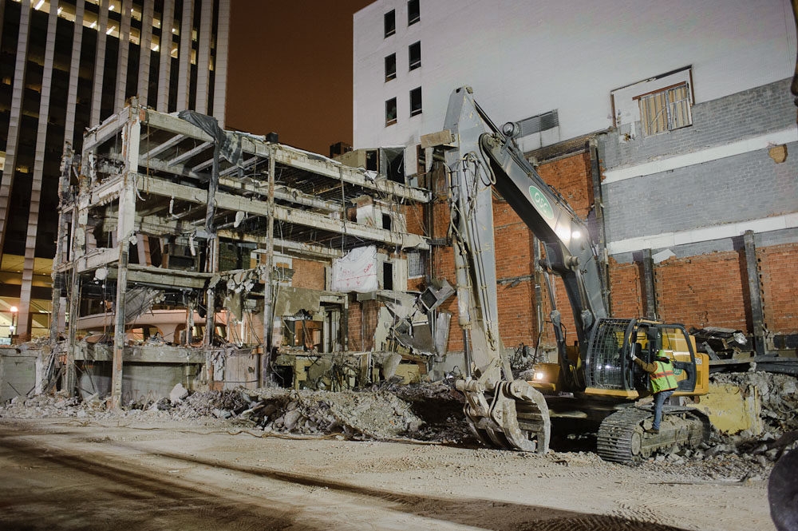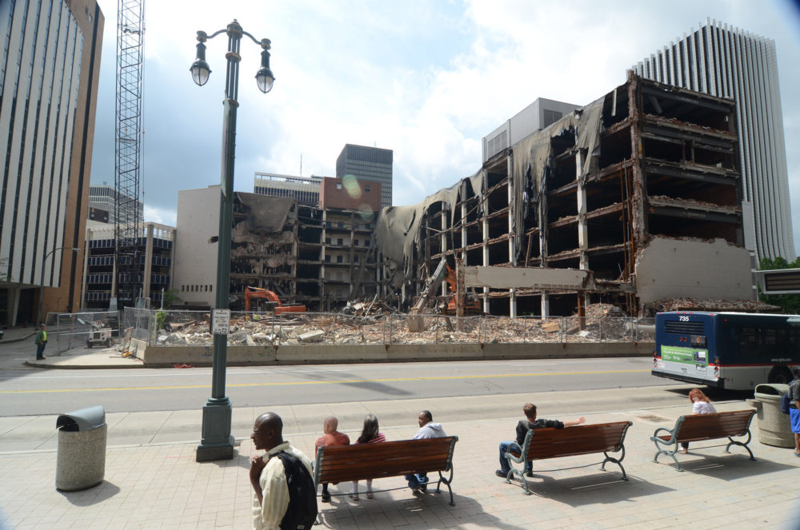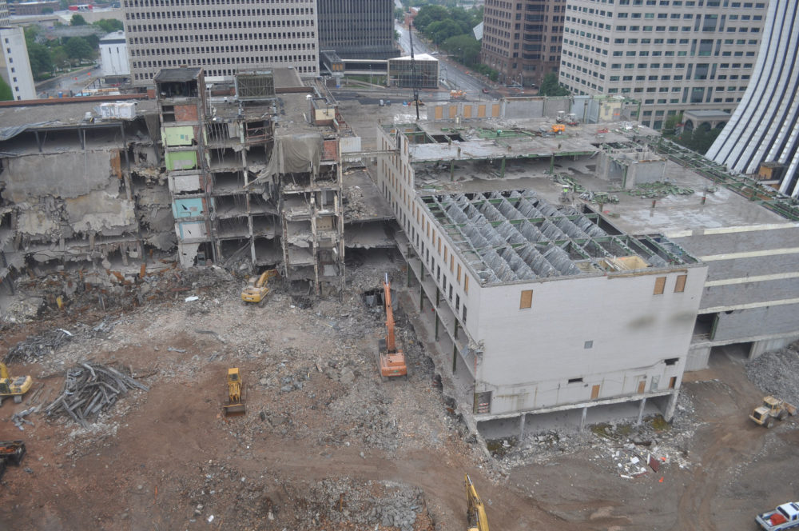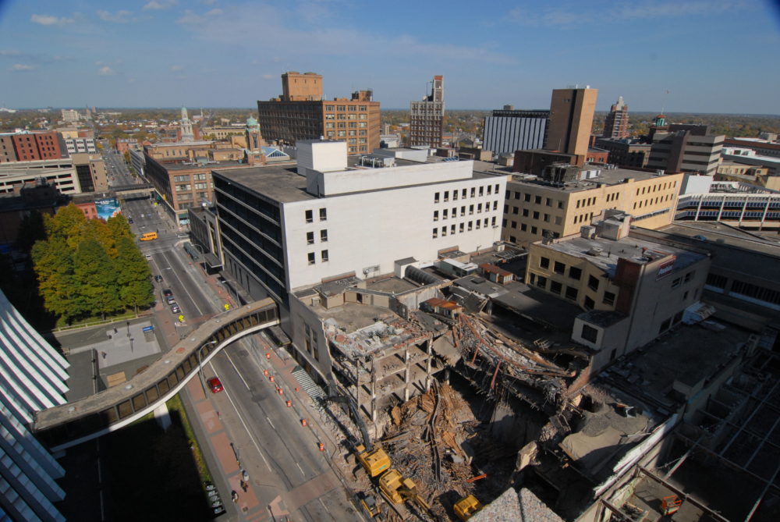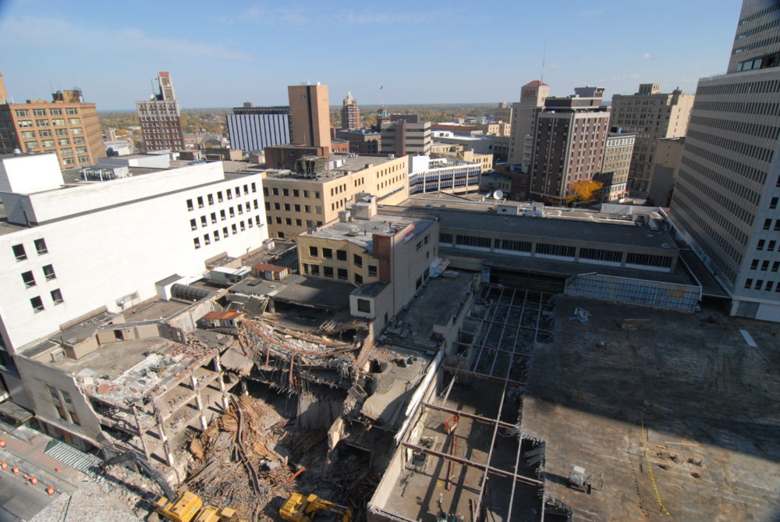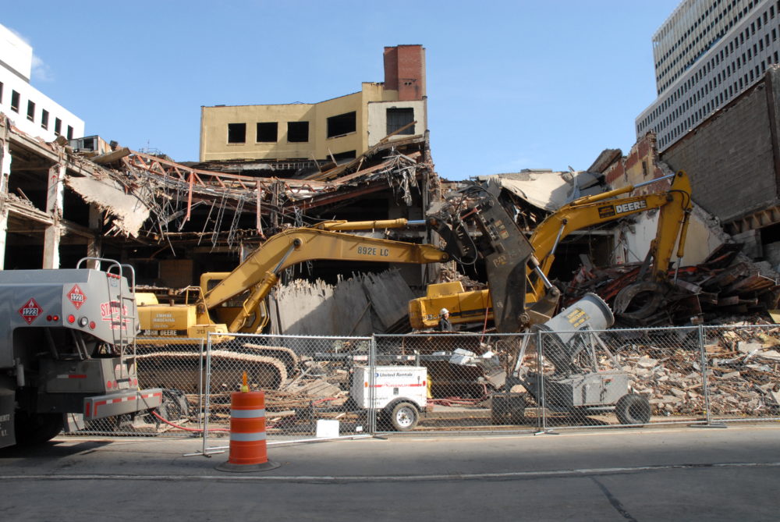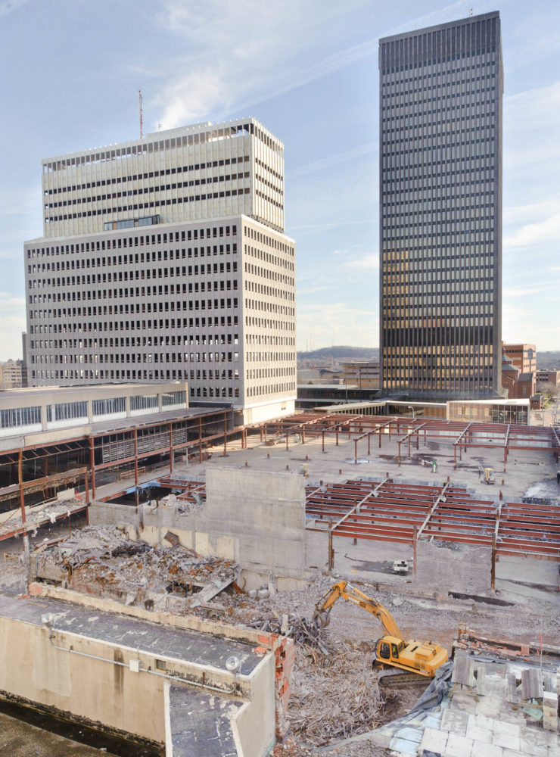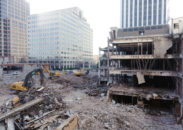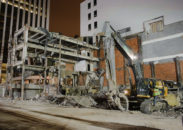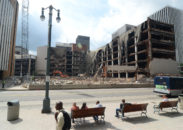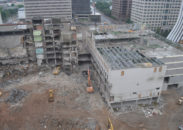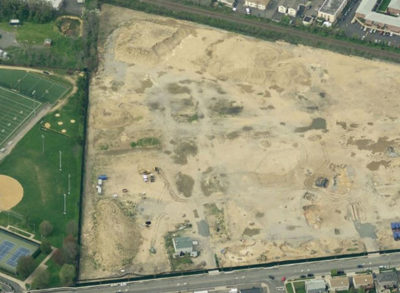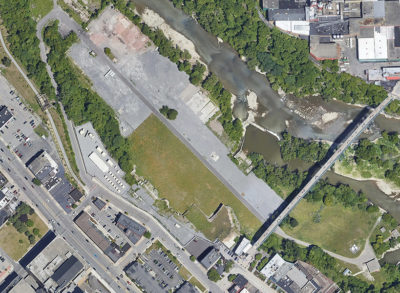Overview
LiRo-Hill provided environmental consulting services for the redevelopment of the Midtown Plaza. The site, located in central downtown Rochester, is comprised of four properties with a combined land area of approximately 8.6 acres and originally contained approximately 2 million sf of building area. Five main buildings, connected by a two-level plaza mall and a 17-story office tower, contained retail space, restaurants, offices, radio stations, and a bus terminal. The redevelopment plan for the site includes a new 350,000 sf headquarters building, open space, new street grid, and three new “shovel ready” parcels available for development.
About the Project
During the initial step of the project, LiRo-Hill performed comprehensive Phase I and Phase II Assessments, which included evaluations of all potential environmental issues associated with each of the individual properties or buildings comprising the site. Based on the Phase I Assessment results, LiRo-Hill provided focused Phase II investigations. The Phase II investigation results were used to provide hazardous materials design, detailed drawings and specifications to address all demolition/abatement work. In order to determine the extent and condition of ACM present within the buildings, LiRo-Hill thorough asbestos surveys, in accordance with USEPA and NYSDOL requirements, were conducted. Remediation design was based upon the type and extent of asbestos/hazardous materials present, facility conditions and logistical considerations identified in a Site Investigation and Survey Reports. Plans were also prepared in packages in accordance with the required project phasing.
Project Challenges & Solutions
LiRo-Hill also provided construction management services to support the pre-abatement planning, remediation, and pre-demolition phases of work, as well as the coordination and oversight of the actual demolition of the complex. All structures underwent abatement and remediation of hazardous materials and with the exception of the office tower, a five-story office building, and a 1,840 space underground parking garage, most structures were demolished. NYSDOL project monitoring, air sampling and testing, and demolition contracting for the Midtown Plaza Complex, modification/repair contracting services for the underground parking garage and coordination of bid and contracting requirements for community air monitoring services during demolition were required. Extensive community coordination with City Water Bureau, Monroe County Pure Waters, and Rochester Gas and electric public agencies for sewer, water and power utilities during the remediation/demolition phase of the project was essential to project success.
