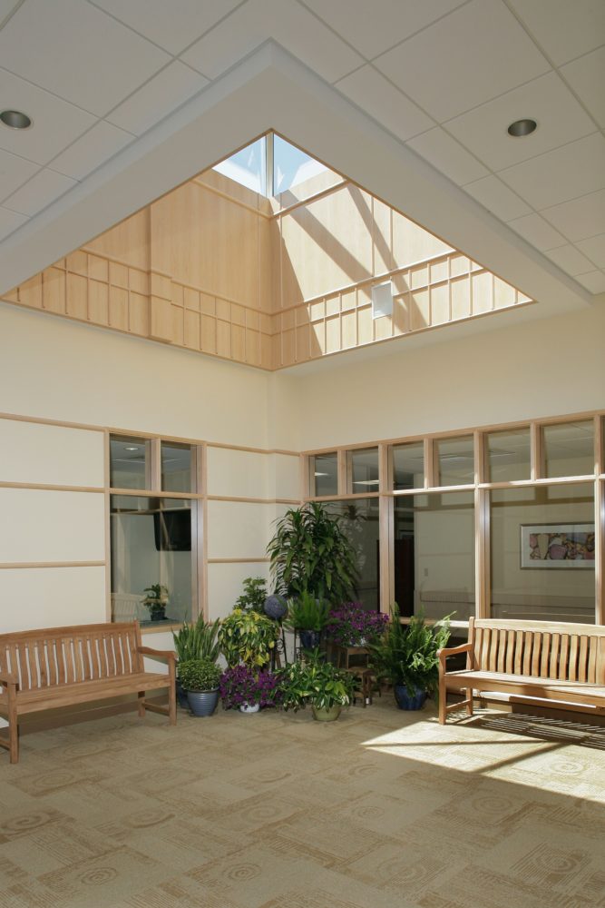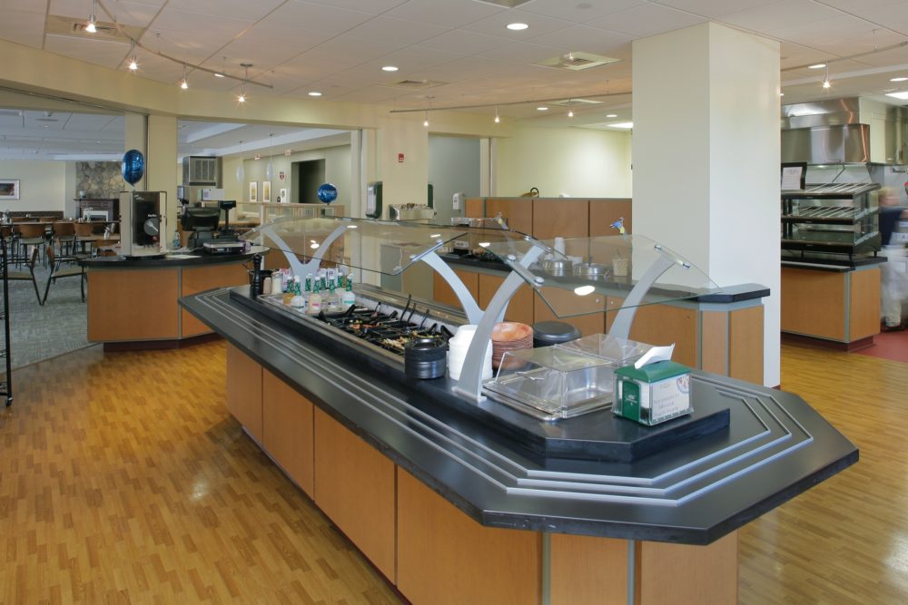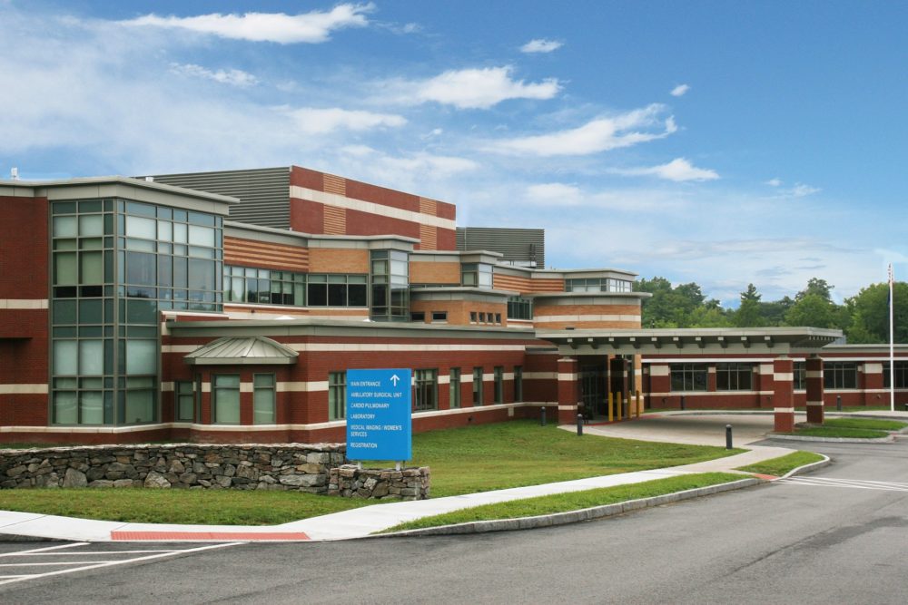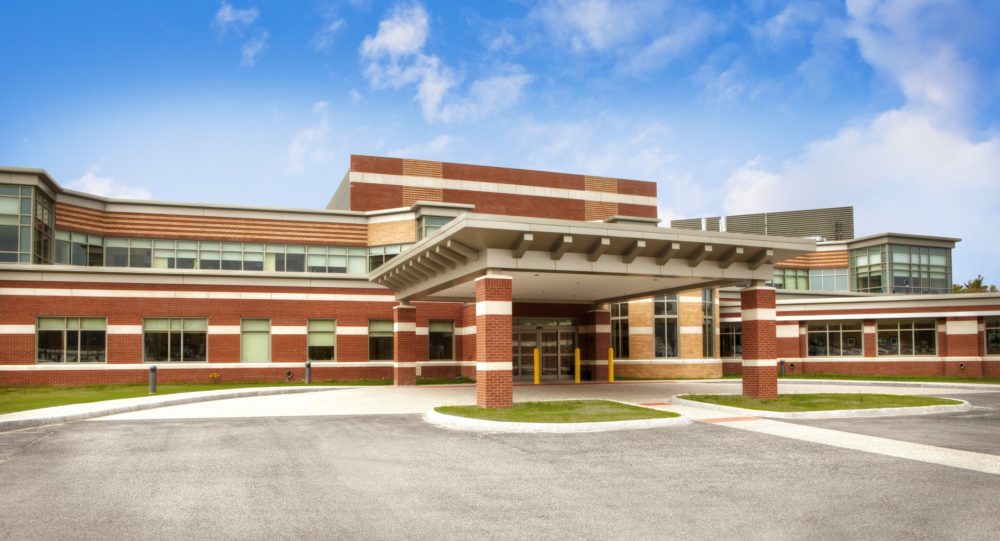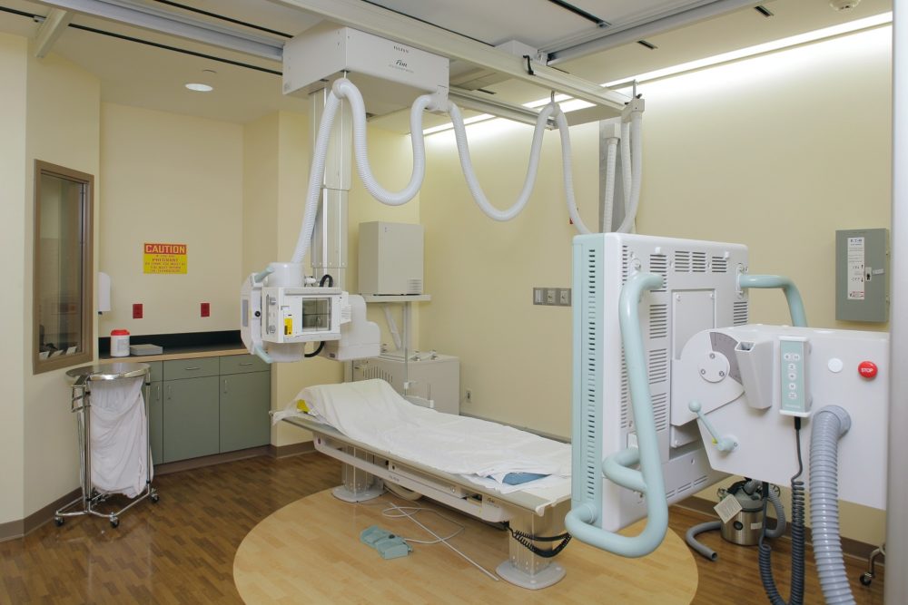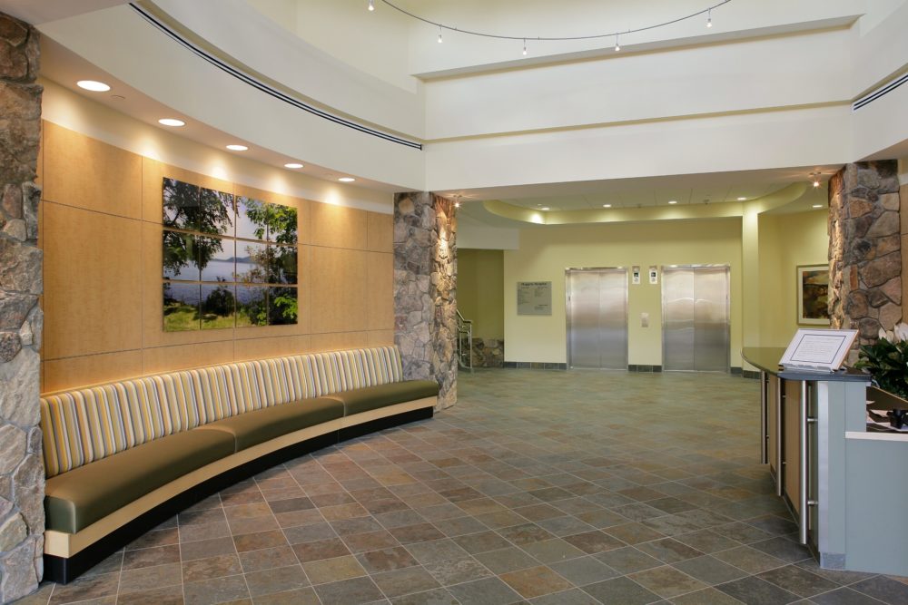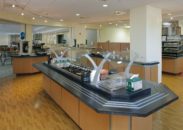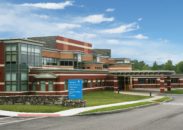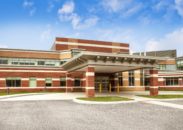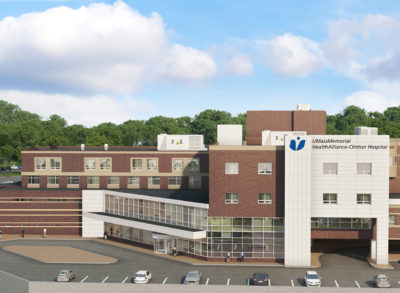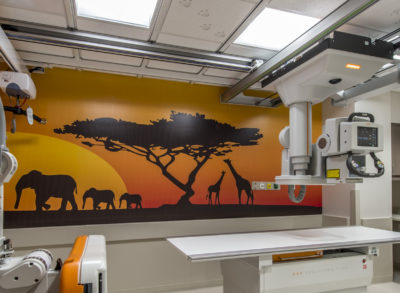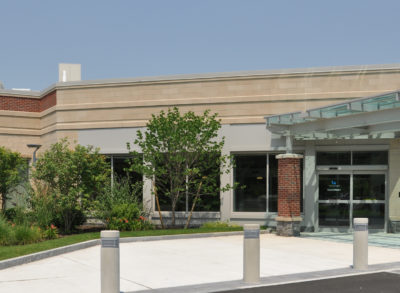Overview
After exploring master plan options on-campus and off-campus, a replacement hospital of 101,000 sf on the existing site was selected for the new Huggins Hospital. DiGiorgio Associates Incorporated (DAI), a LiRo-Hill Group Company, developed the master plan scheme to keep the existing facilities intact and fully operational during the building of the new two-story, acute care facility. The 17.9-acre site plan reduces road entrances, aligning them to community routes and simplified service access while incorporating 444 parking spaces. A heliport adjacent to the Ambulance Emergency Entrance enhances emergency service directly to the ED. This project was designed adhering to LEED standards.
About the Project
The new main building podium level has the Main Entry, Lobby, Registration, Dietary, Lab, Emergency Department, Surgical Suites, and Diagnostic Imaging. A second level bedroom program accommodates the Med/ Surg, ICU, and Administration areas. An outdoor healing garden, two indoor skylight gardens, and a cafe with an outside dining patio are additional features. Two unique elements of this Hospital are the bed expansion capabilities designed for future conversion of administration to beds through a “grid for beds” basis, and easy conversion of eight “observation” beds to full size single medical/ surgical beds.
Project Challenges & Solutions
The option to build on the existing campus presented a challenge stemming from how to keep the existing acute care hospital in operation and accessible during construction as well as dealing with site issues from wetlands to access and parking.
Outcome
In May 2010, the new Huggins Hospital opened its doors for business bringing the community an updated, state-of-the-art facility coupled with a calming, healing atmosphere of warm colors, lots of natural light, and comfortable seating areas.
