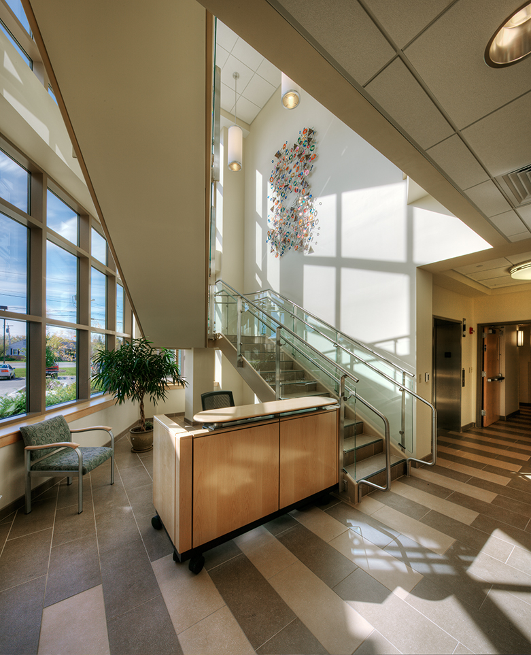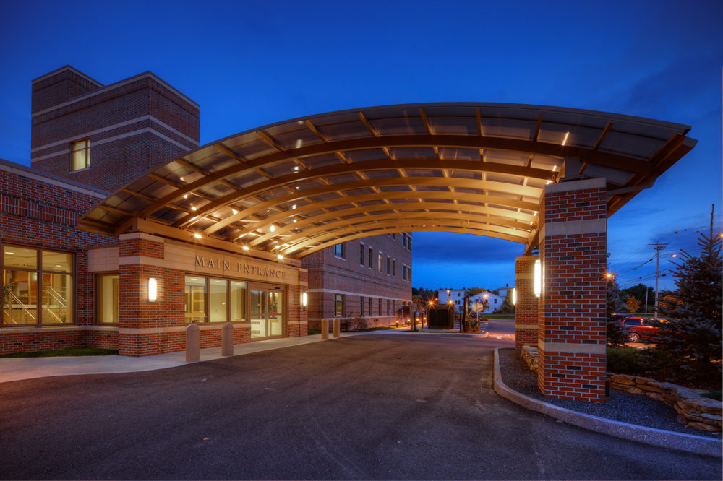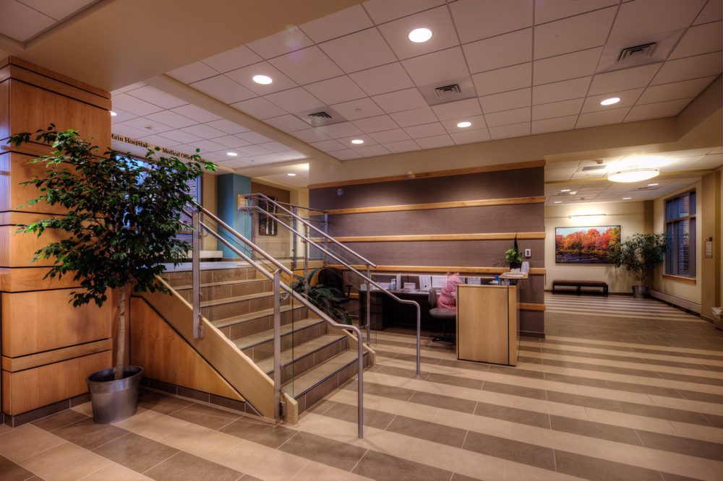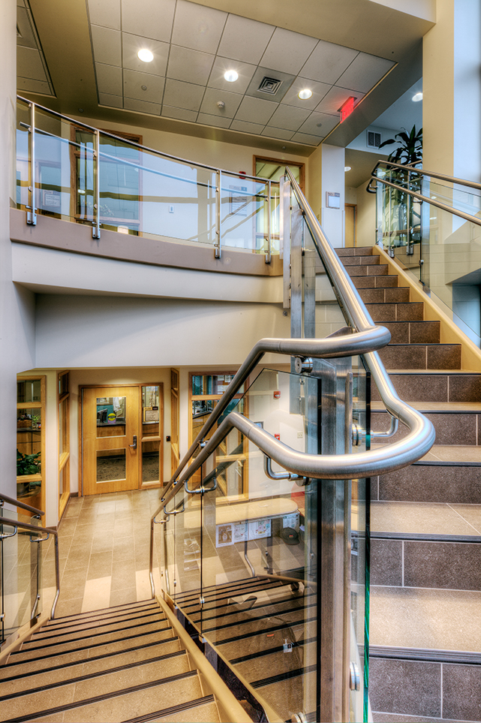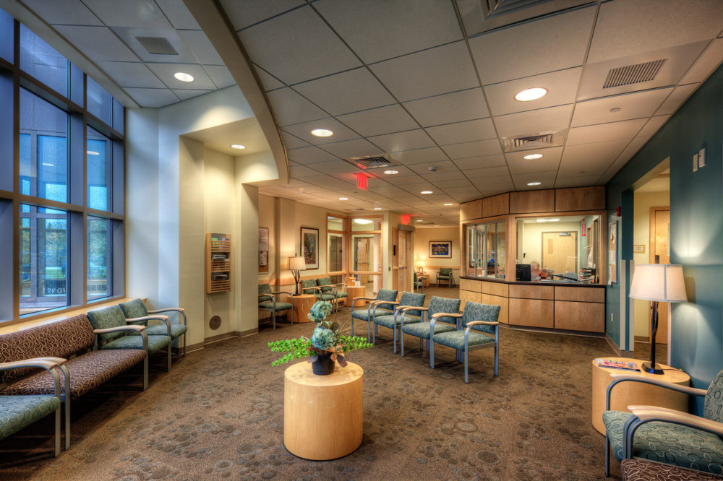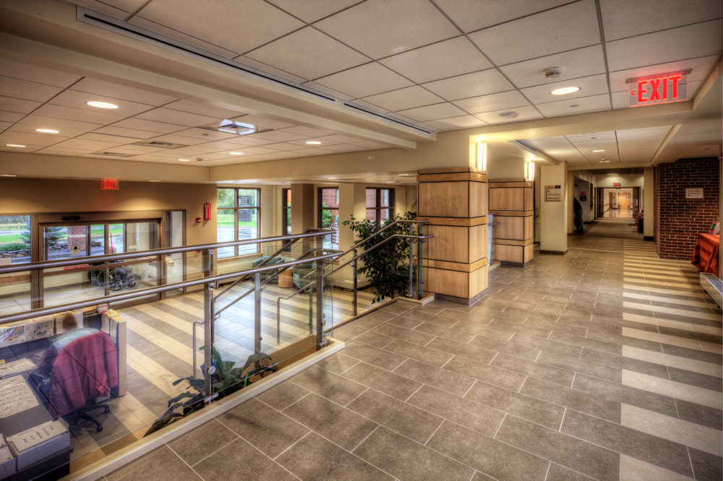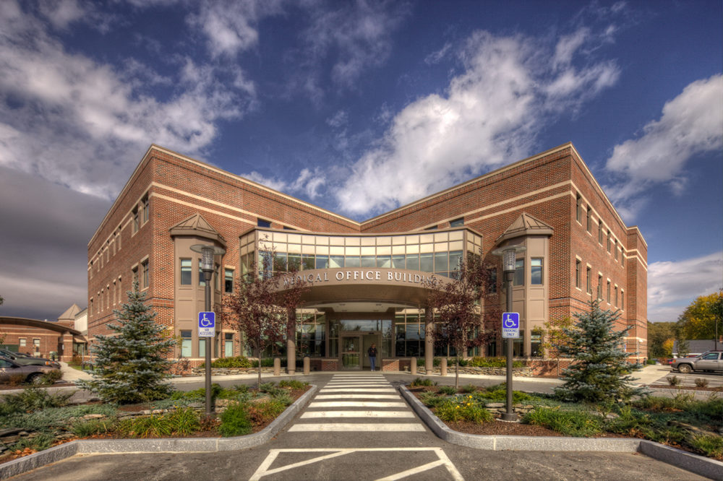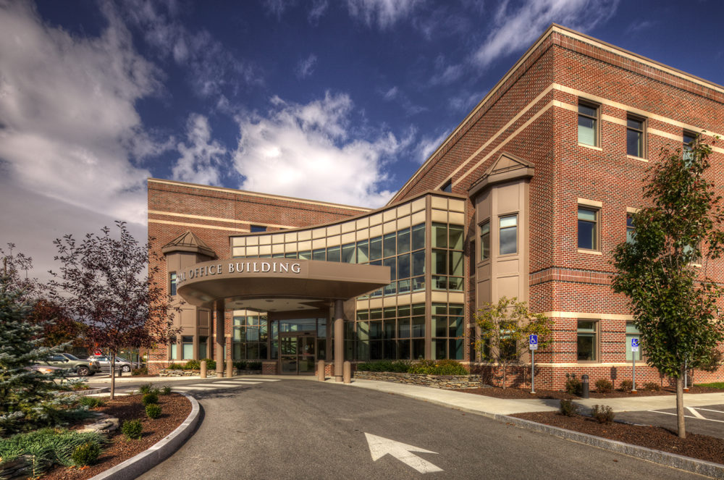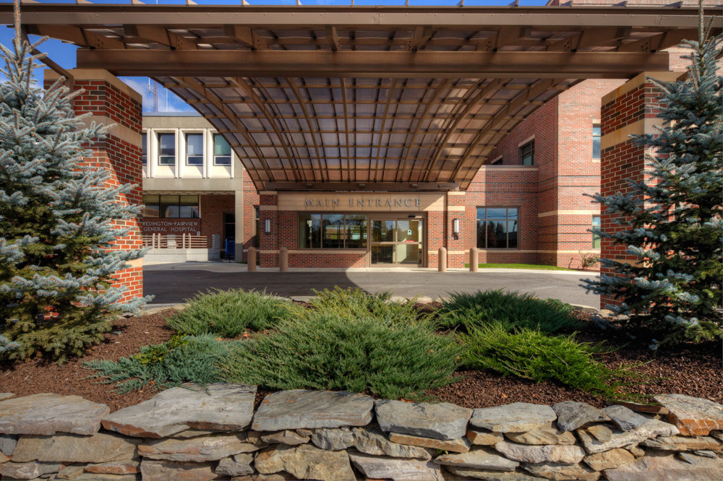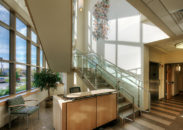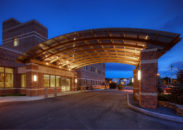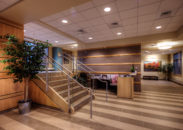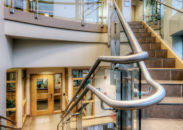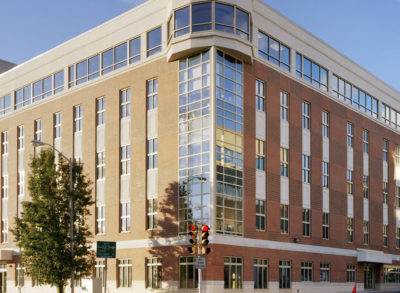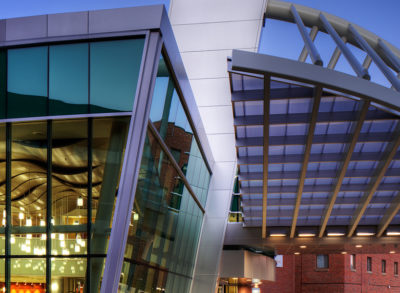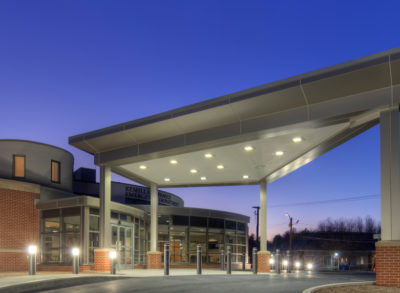Overview
The new 60,000 sf, three-story center houses Primary Care, Orthopedic Surgery, Pediatrics, Obstetrics, Gastroenterology, OB/GYN, and General Surgery. A new lobby with connecting enclosed walkway to the hospital enhances accessibility for all visitors and staff. A butterfly garden exists on this site between the Ambulatory Care Facility and the hospital building, incorporating natural elements such as a cascading waterfall, stones and plants. This project utilizes the Medical Home concept.
Outcome
The goal of this project was to combine multiple practices under one roof to improve patient care by minimizing the need for patients to visit different sites. With the completion of this new Ambulatory Care Facility as well as a connector to the main hospital, this vision became a reality and this facility opened on the 40th anniversary of the hospital in April 2009.
