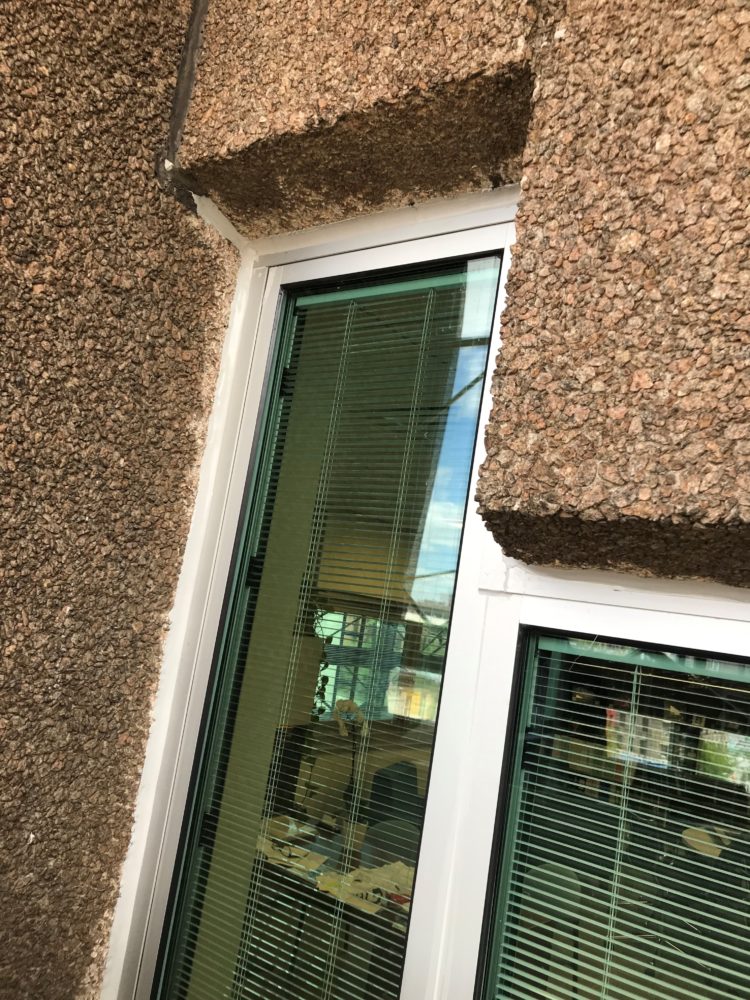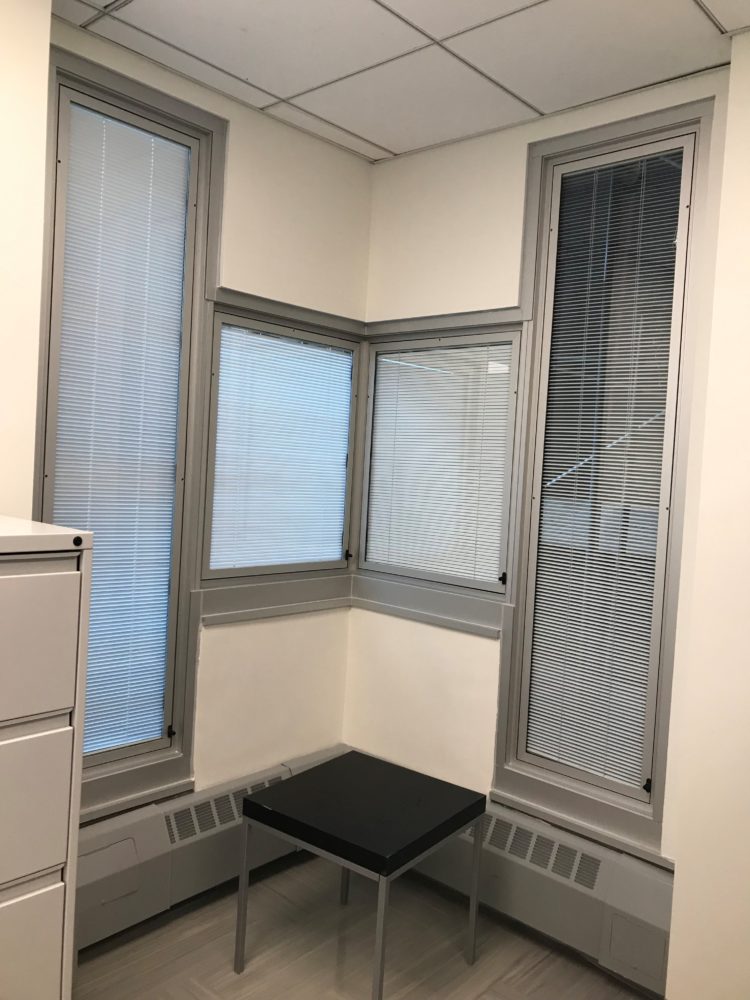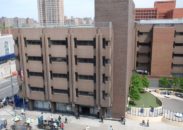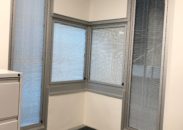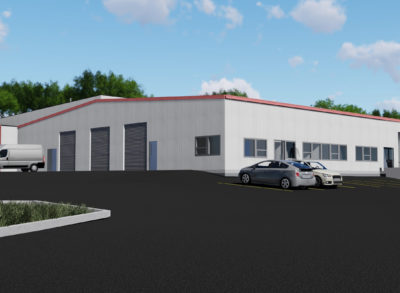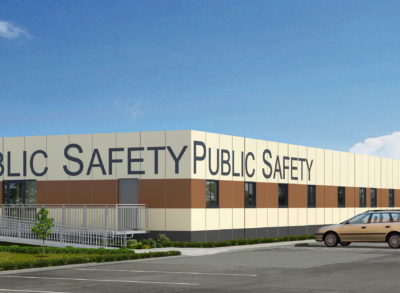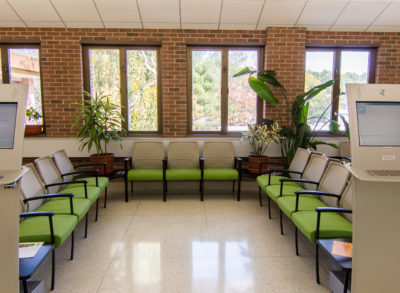Overview
When it opened in 1970, Hostos Community College in the South Bronx was a gateway for change, intellectual growth, and socioeconomic mobility, serving a student body of diverse ethnic, cultural, and linguistic backgrounds. A few years later, growing enrollments strained available space and led to the purchase and renovation of this former office building, known now as “Building B.” The uninsulated facade of precast concrete panels maintained the original windows of single pane glass to the present day.
About the Project
LiRo-Hill Architects + Planners, working in conjunction with LiRo-Hill’s Construction Management Group on a design-build basis, provided design documents for the replacement of the original windows throughout Building B.
Project Challenges & Solutions
LiRo-Hill’s construction documents provided a complete and clear description of work scope, beginning with design details that addressed the challenges of accommodating the larger frame depth of the new units in the facade openings and of suitably supporting the significant additional weight of triple glazing. The collateral work of cutting and patching interior finishes was clearly defined. In addition, the bid documents addressed the constraints and requirements of performing the work in a busy, continuously occupied college building with limited work hours and sequenced space shut-downs.
Outcome
With the goal of improving user comfort and noise control, as well as building energy performance, the specified thermally broken windows exceed the latest energy code requirements by incorporating triple pane construction and integrated blinds.

