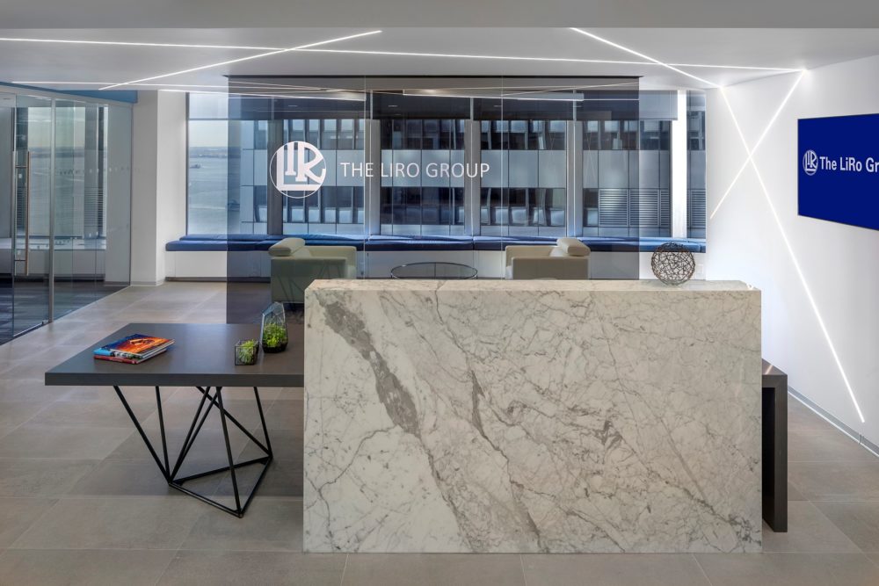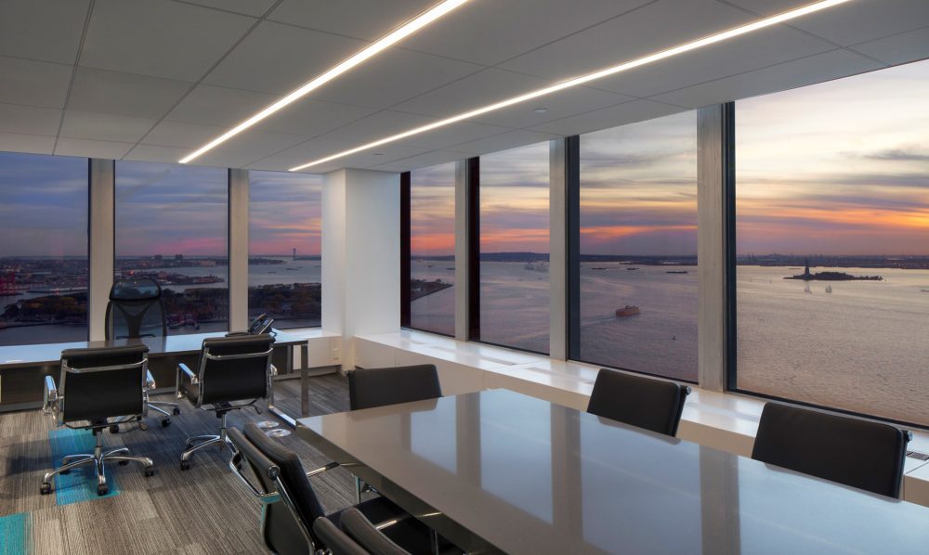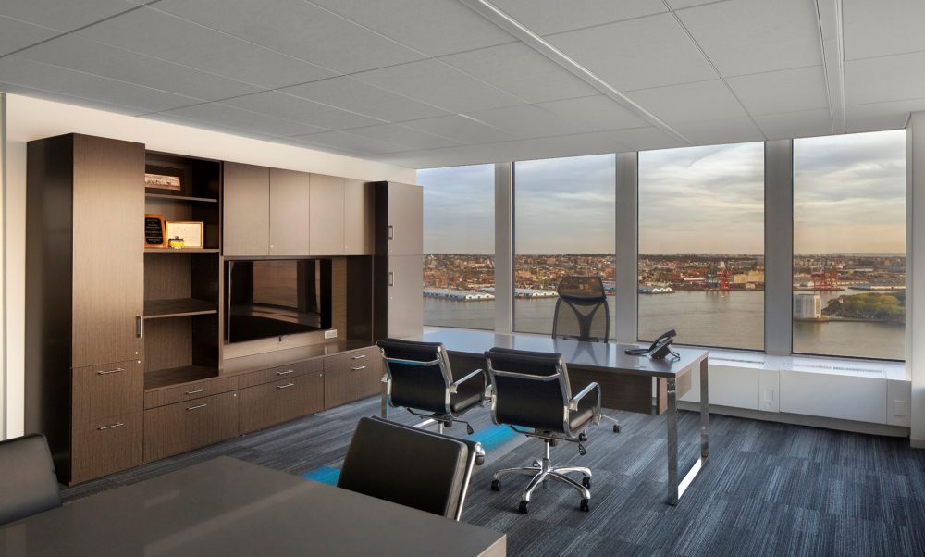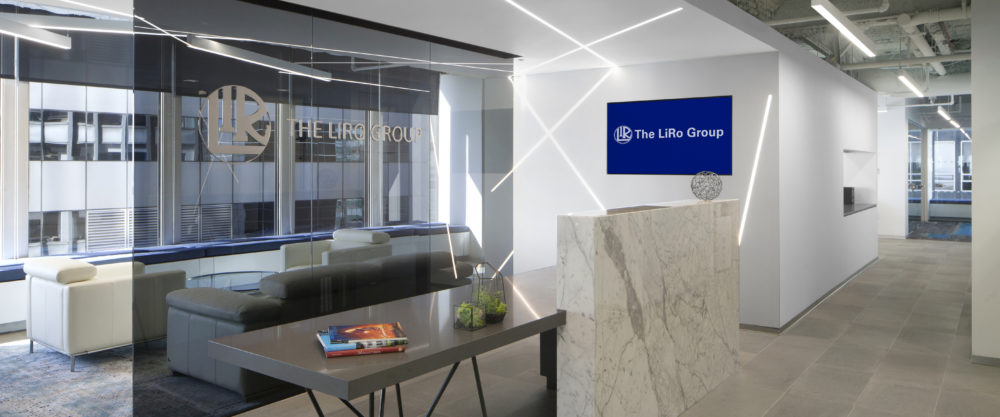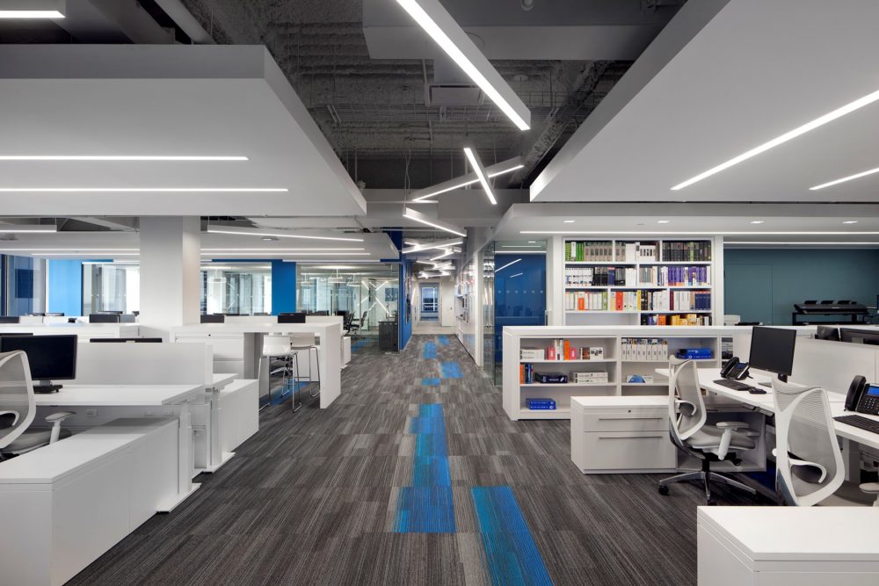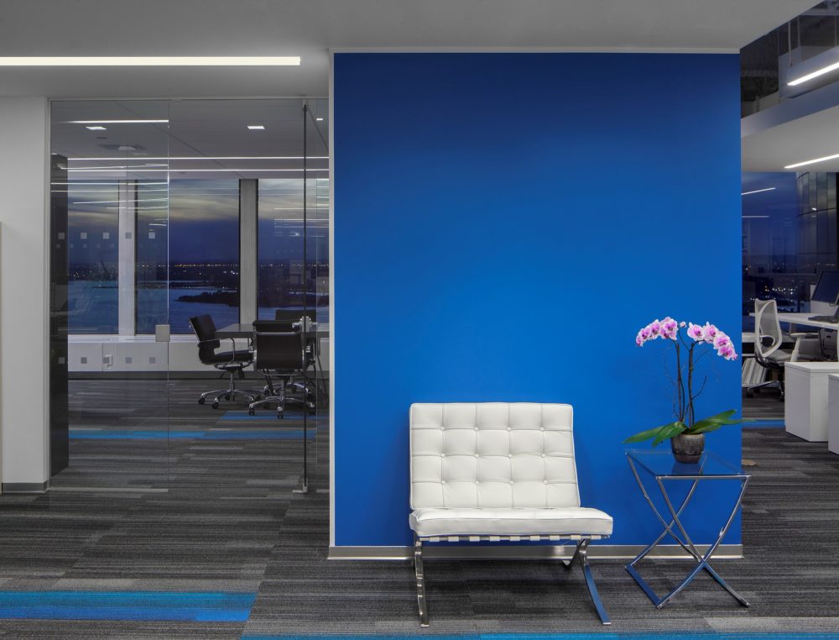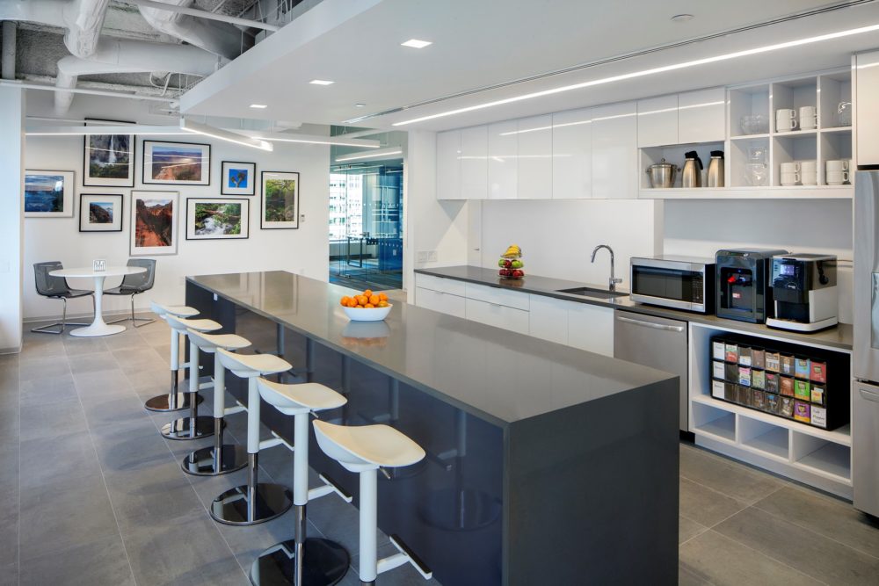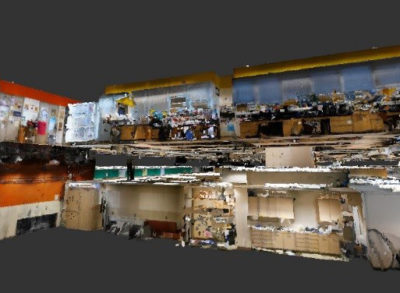Overview
LiRo-Hill Architects + Planners, P.C. performed a complete interior fit out of LiRo-Hill’s new 14,000 sf New York City office located at One State Street on the 28th Floor. This relocation consolidated three distinct groups: LiRo-Hill Architects + Planners, LiRo-Hill’s Virtual Design and Construction team, as well as LiRo-Hill’s New York City based Engineers.
About the Project
Overlooking the panorama of the Lower Manhattan harbor, the design embraces the open vista its location provides. LiRo-Hill’s office is infused with sustainable design features like maximizing occupant’s exposure to daylight while minimizing solar gain, regulating energy consumption by incorporating energy efficient fixtures and occupancy censoring throughout and integrating environmental friendly materials.
Outcome
The sleek, modern floor plan encourages Designer interaction and includes communal spaces, which foster collaboration throughout the various disciplines. The extensive use of glazing infuses a feeling of transparency while the discreet use of corporate blue and dark wood harkens to the tradition and history of LiRo-Hill .
