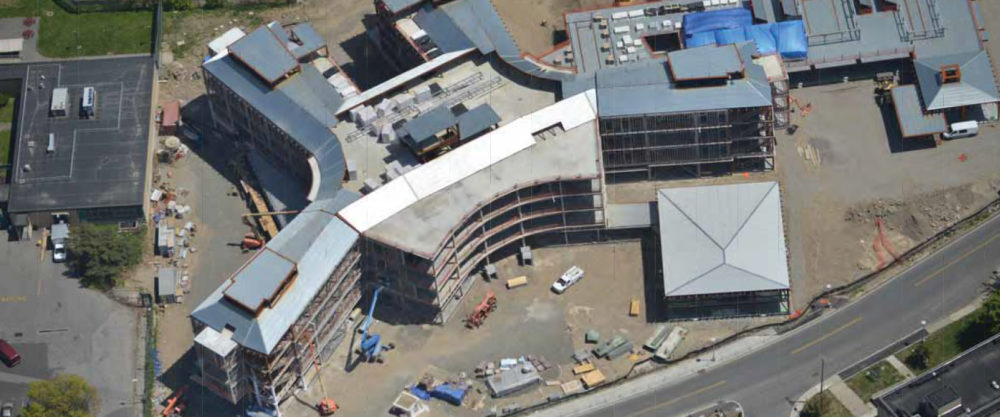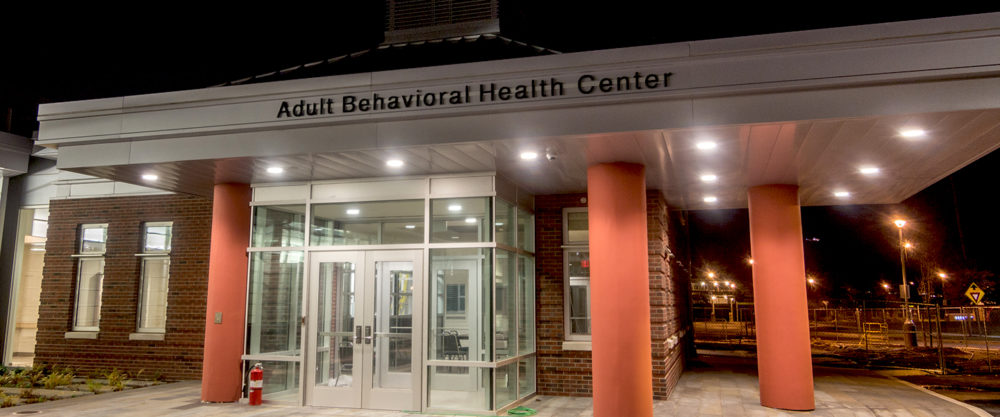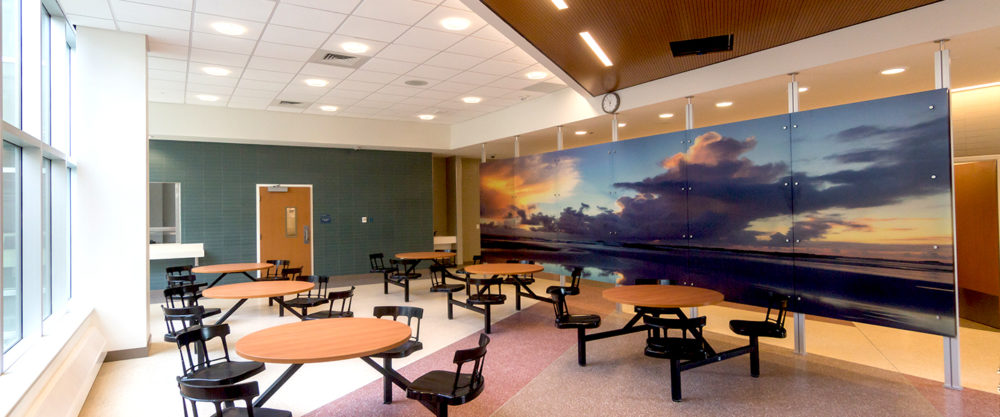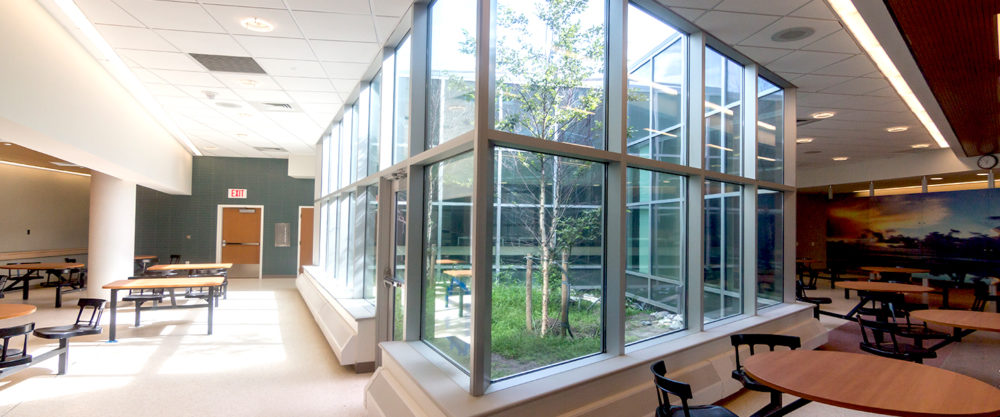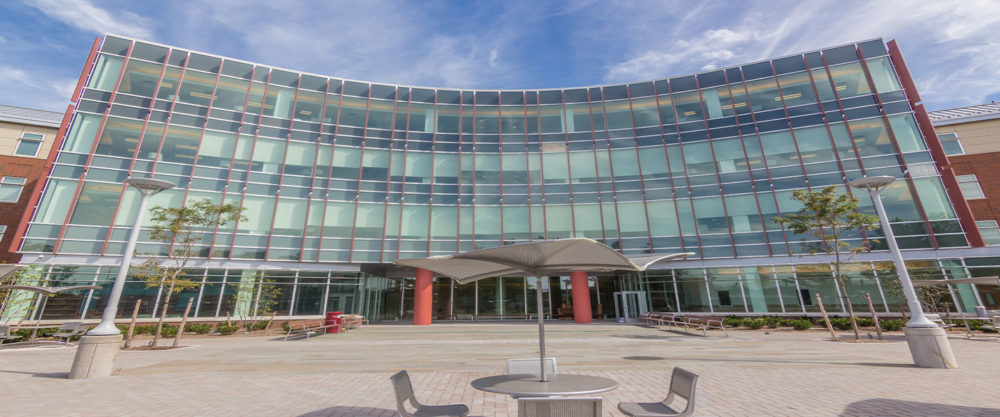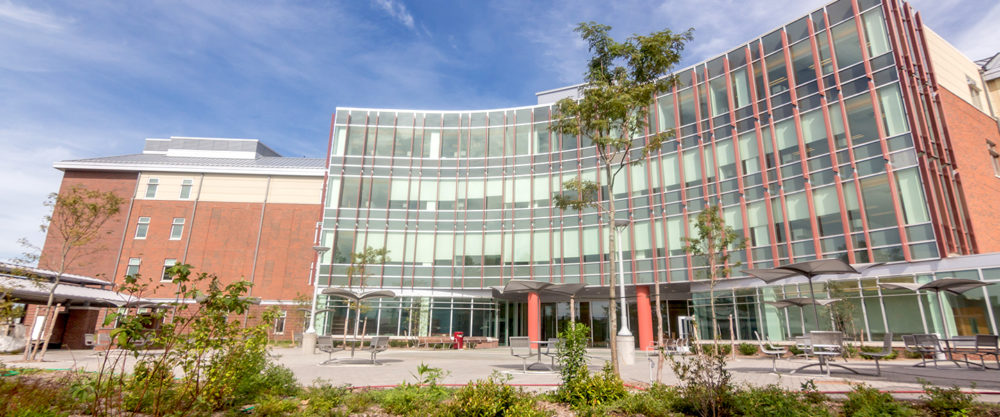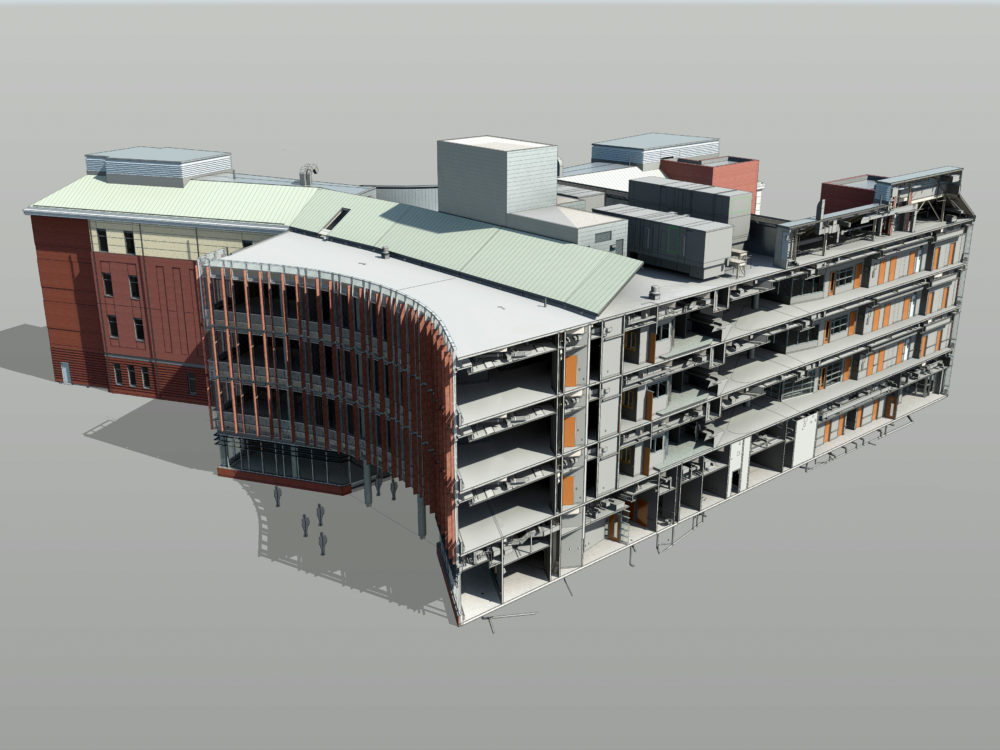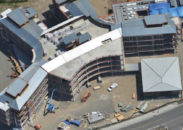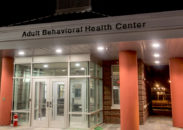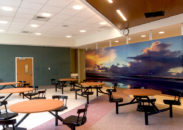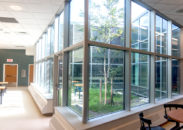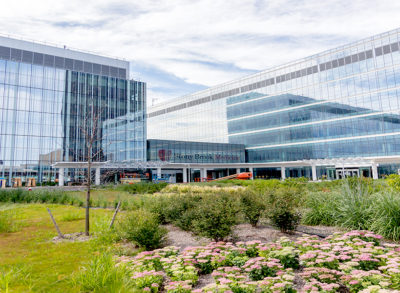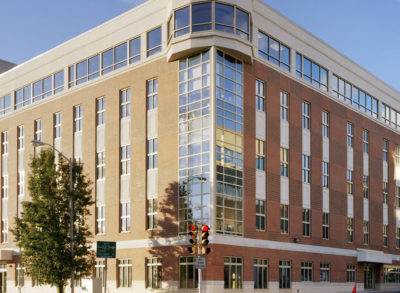Overview
The Bronx Psychiatric Center campus was renovated and transformed with the addition of six new buildings, with LiRo-Hill managing the construction of the new 178,000 sf Adult Behavioral Center. This was the first new adult inpatient facility built for the New York State Office of Mental Health in nearly two decades.
About the Project
Successful subcontractor coordination was a challenge with this project, and LiRo-Hill’s use of Building Information Modeling (BIM) during construction was crucial to overcome that challenge. The use of BIM during construction enabled data gathered from field inspections and punch lists to be readily available to stakeholders. It also enabled the team to visually track the daily progress of finish work on all floors, which tied into workforce requirements to meet the completion schedule.
The project was divided into two phases. Phase One was the construction of the Adult Building. Phase Two was the renovation of an existing parking lot including new drainage, lighting, asphalt, and landscaping.
During the pre-construction phase, LiRo-Hill worked with the commissioning agent to develop a project-specific specification to address the contractor’s use of the permanent heating and cooling equipment during the construction phase.
LiRo-Hill participated in the development of DASNY’s Local Bronx Work Force Initiative for the construction phase as well as the plan to achieve the contractor’s M/WBE requirements.
LiRo-Hill provided recommendations for various bid strategies with the intent to save costs and time, including an early/separate demolition package, an early/separate pile package, and the pre-purchase of windows by DASNY for all six new buildings. These recommendations were incorporated into the project.
A critical element of project planning during the construction of the Adult Facility as well as the other new buildings was the development of communication protocols, staging areas, worker parking areas, and project-specific safety requirements. In addition, continuous coordination with other adjacent ongoing construction projects was required to ensure that consumers could be served safely and to minimize interruption to the facility which operates on a 24 hour per day, seven days a week schedule.
The footprint of the Adult Building is located in a Seismic Category D Zone, which necessitated the need for a buckling restrained brace frame system as a major part of the building’s structural steel. As the need for this type of system is very uncommon on the east coast, buckling brace system experts from California were engaged to work with the project engineers to design the system.
Outcome
In addition to the Adult Behavioral Health Center, the New York State Office of Mental Health and the Dormitory Authority of the State of New York concurrently constructed Children’s and Central Services Buildings, as well as a Transitional Living, Crisis, and Studio Apartment Residence. New roadways, ball fields, landscaping, signage, and site utilities were installed throughout the campus. The Center is LEED Gold certified.
