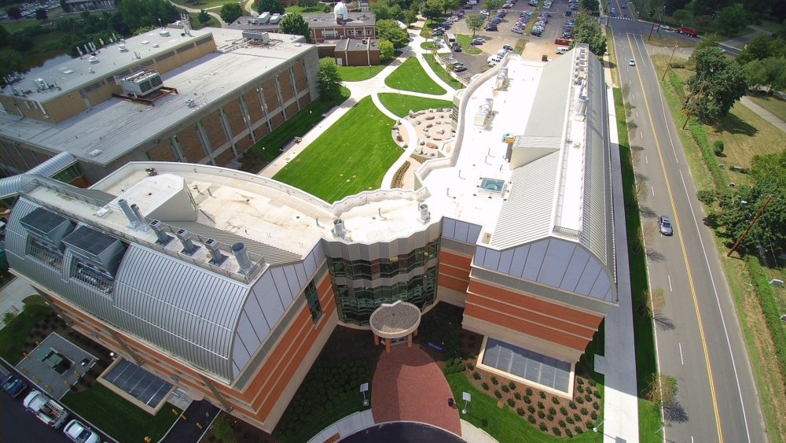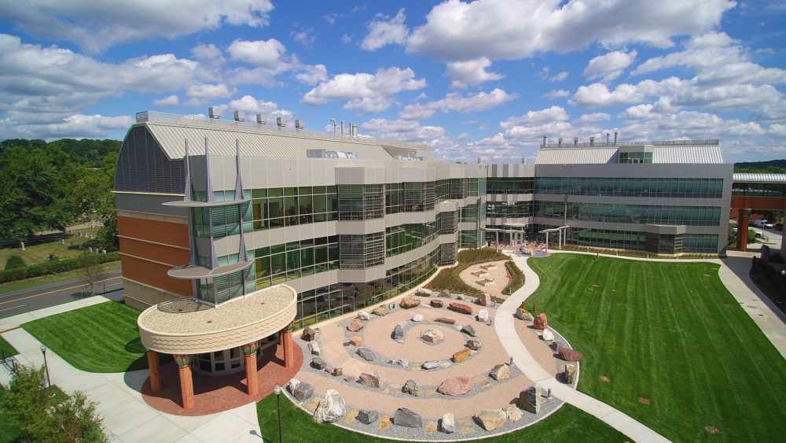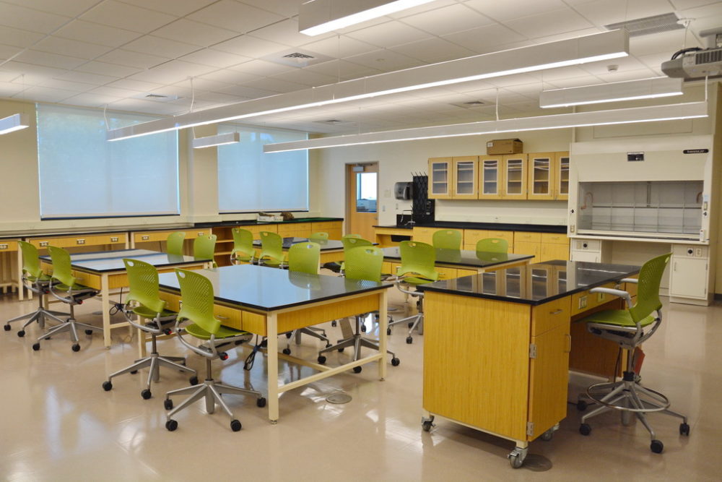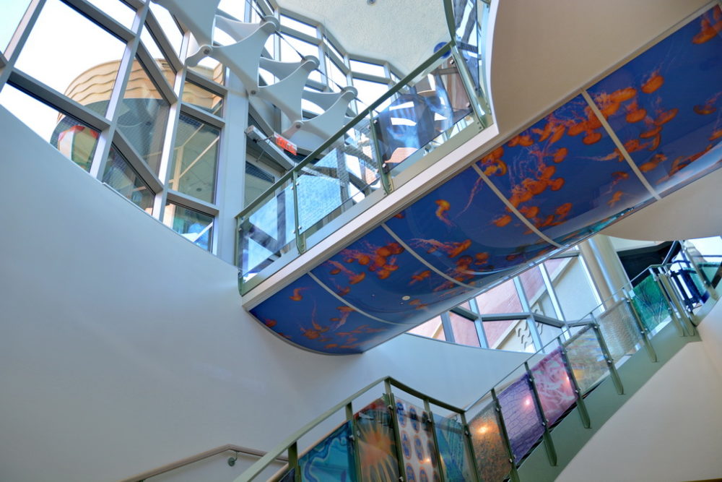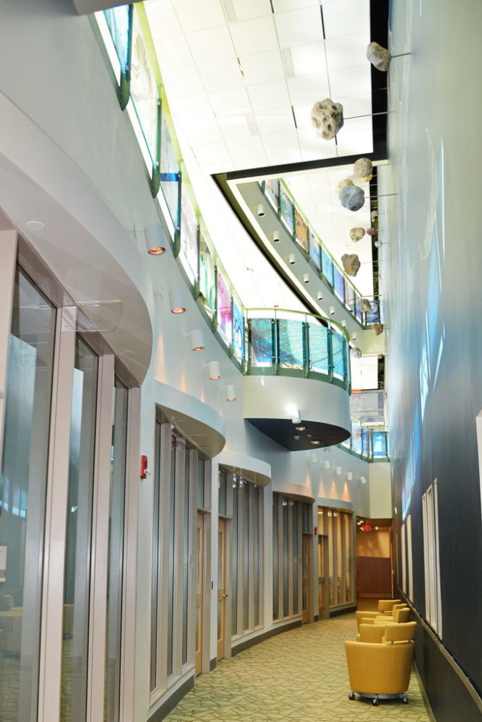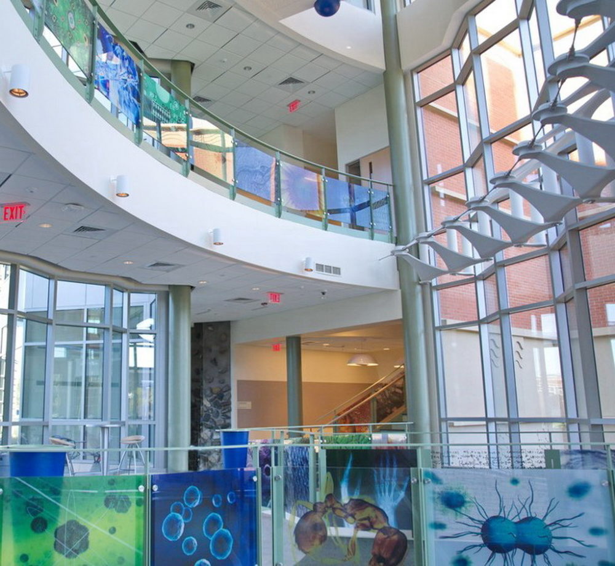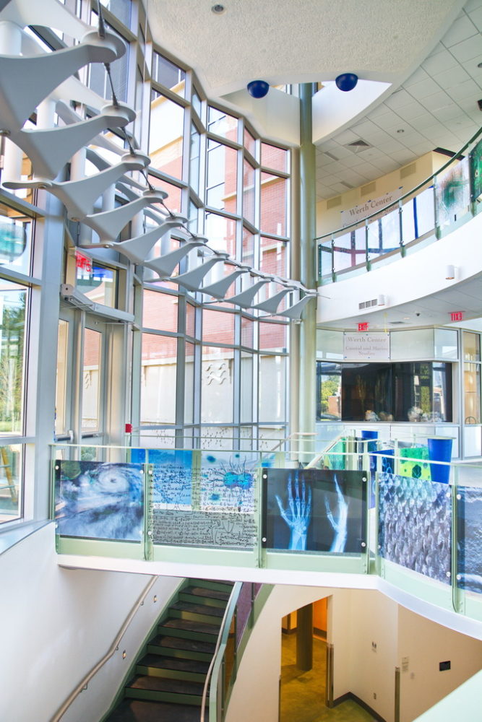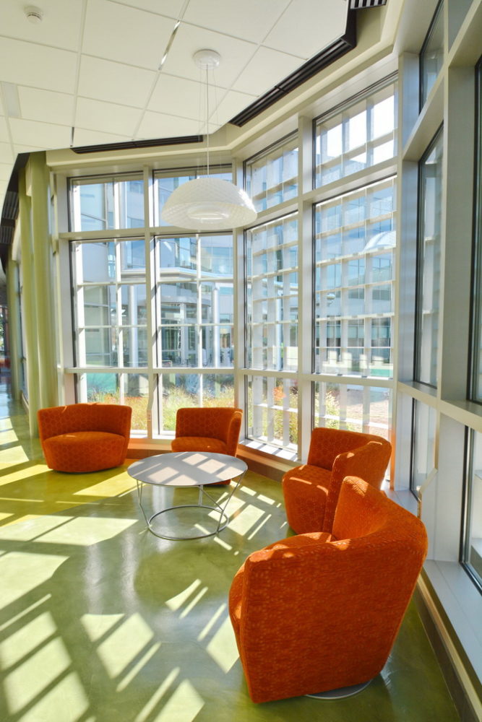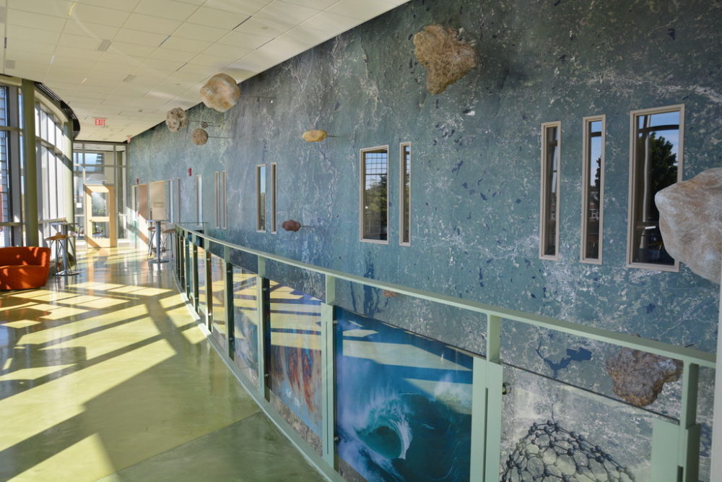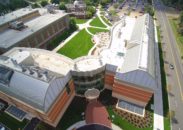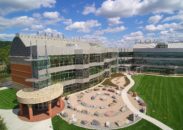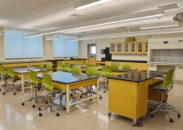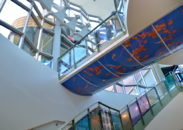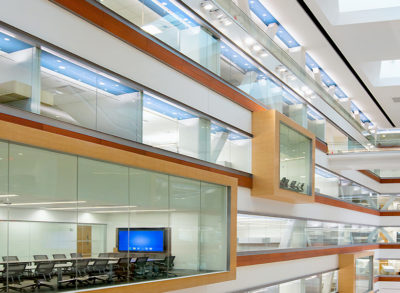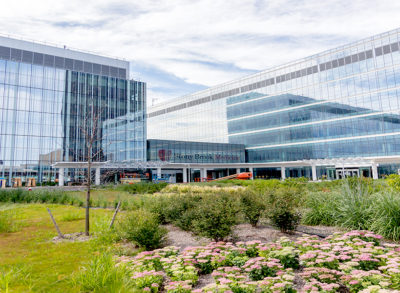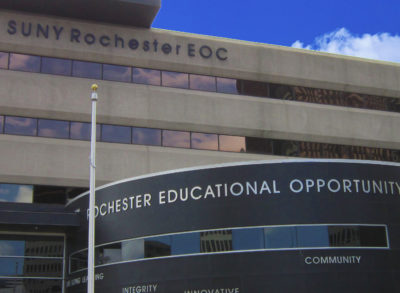Overview
LiRo-Hill served as Owner’s Representative for the construction of this 103,608 sf, four-level building that enhances the University’s ability to provide ground breaking education in science, technology, engineering, and mathematics. Designed in an ‘L’-shaped footprint, the building coordinates with two existing science buildings – Jennings and Morrill Halls – to create a science enclave. The facility incorporates the Physics, Chemistry, Biology, Earth Science, and Environmental Science departments.
About the Project
Awarded a LEED Gold certification, the building incorporates myriad sustainable features, including solar devices utilizing different glazing types, sun screens, and shade shades; a high-mass masonry wall system; kinetic finials; and rain water collection systems. Teaching and research spaces include a nanotechnology center, physics and optics lab, cancer cell research institute, photonics, general research labs, classrooms, and administration areas. The two wings are connected at each of the four floors by meandering paths, intersecting at a central full height glass enclosed atrium, which affords a view out to the courtyard encompassing a garden of boulders, a commissioned science sculpture, and an experimental botanical garden. Structural elements supporting the interior atrium mimic skeletal fish vertebrae, and the space includes a large aquarium, balcony rails that glow with special effects, and video components, all interspersed among lounges to encourage interaction between the scientific disciplines.
Outcome
Enrollment in STEM courses at the University increased by 21.6% over the past five years thanks to the help of the new, attractive space.
