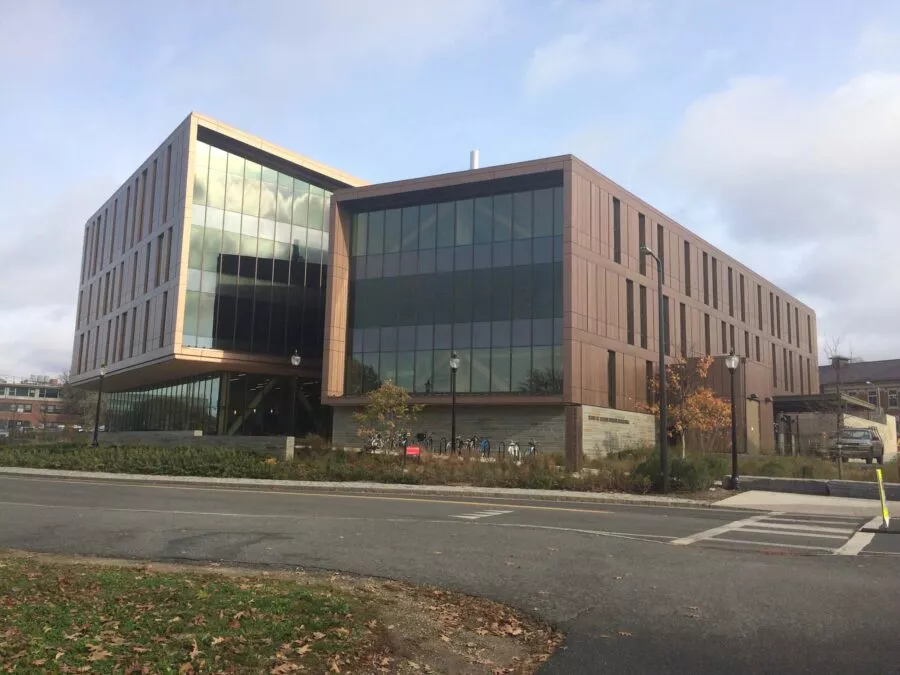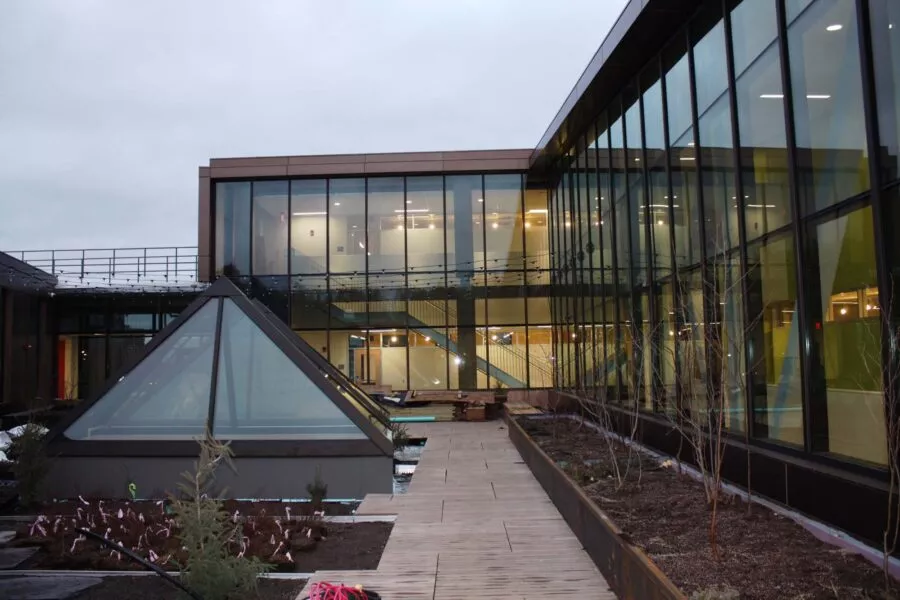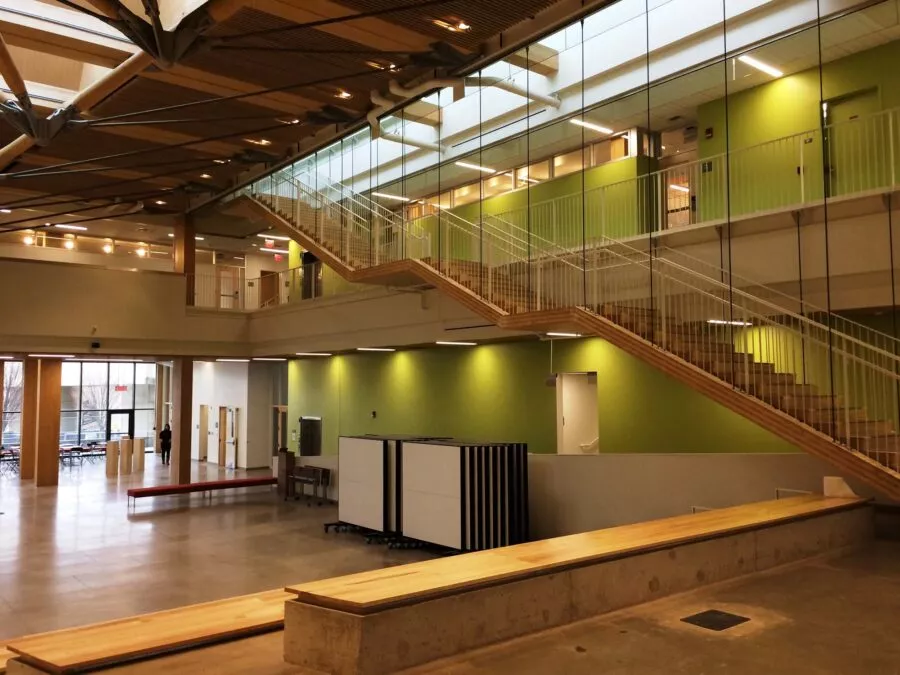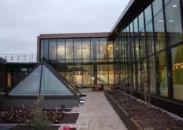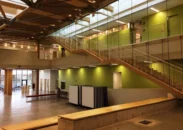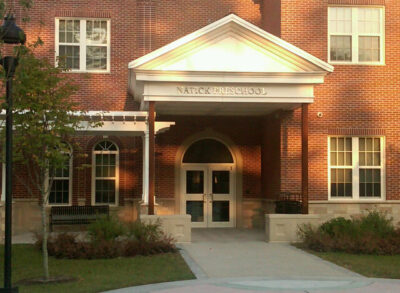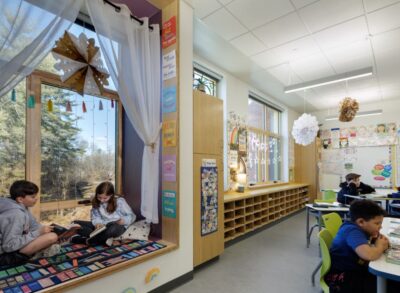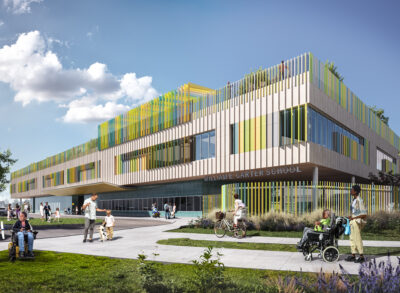About the Project
The John W. Olver Design Building is an 87,500 sf academic building housing the Landscape Architect and Regional Planning, the Architecture and Design, and Building Construction Technology programs. As project manager, LiRo-Hill managed the designer selection process, project schedule development, and program budget. LiRo-Hill also facilitated user group design meetings to achieve consensus on design issues from a large number of university stakeholders to maintain the project schedule. The innovative building uses a glulam frame to provide an energy efficient and sustainable facility that meets the requirements of LEED Gold certification.
