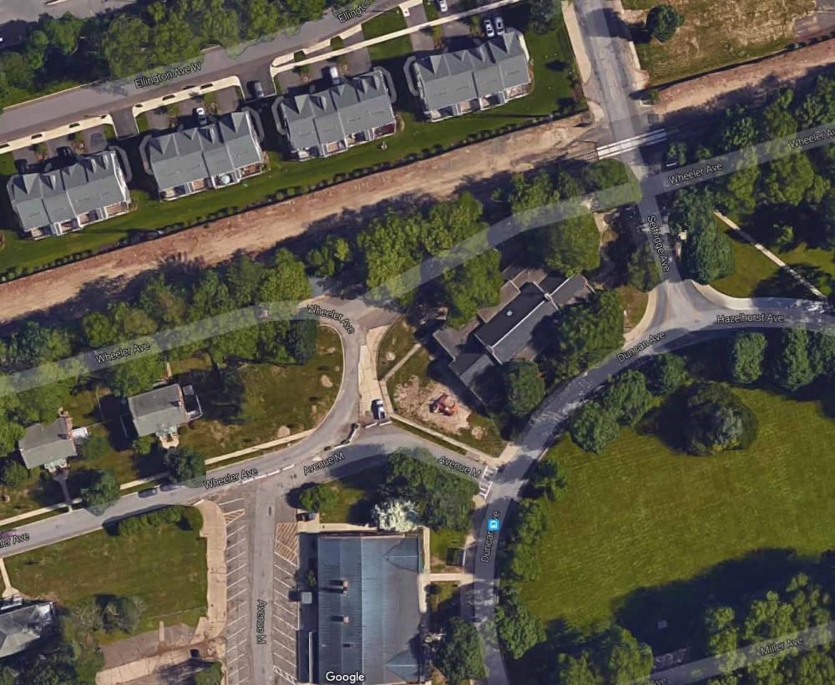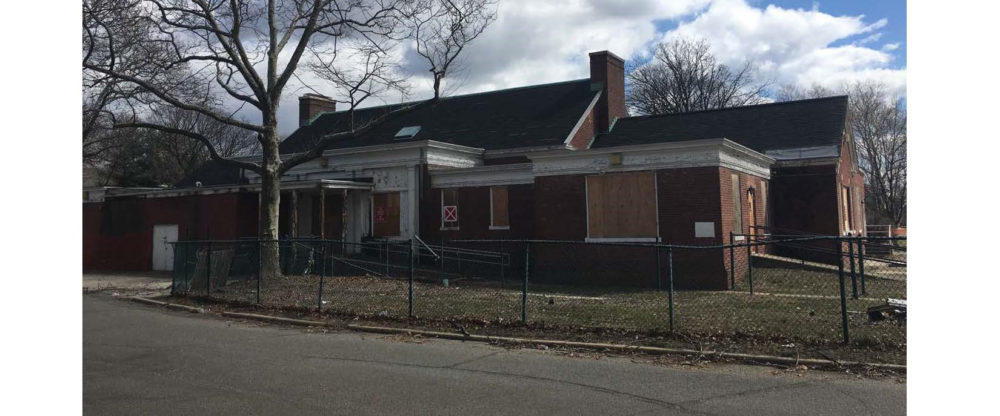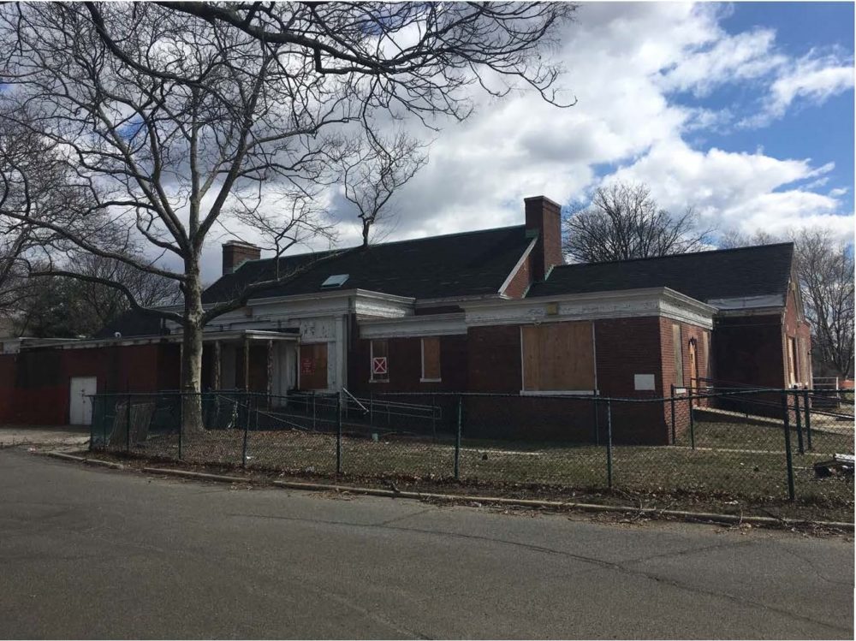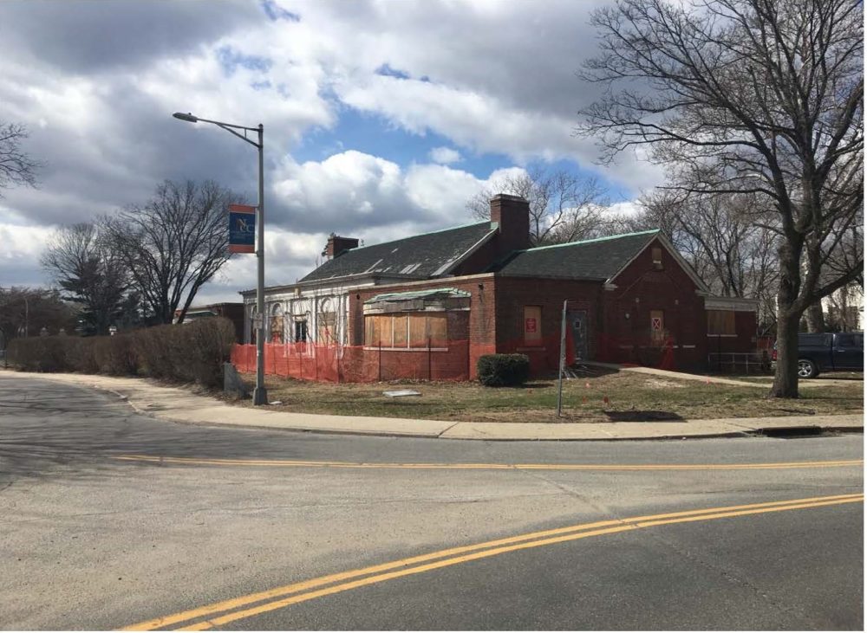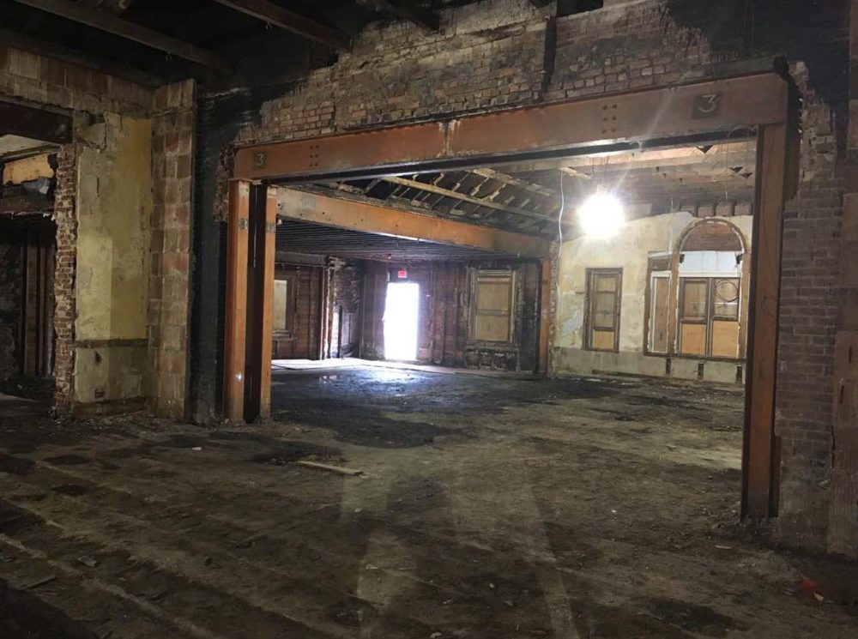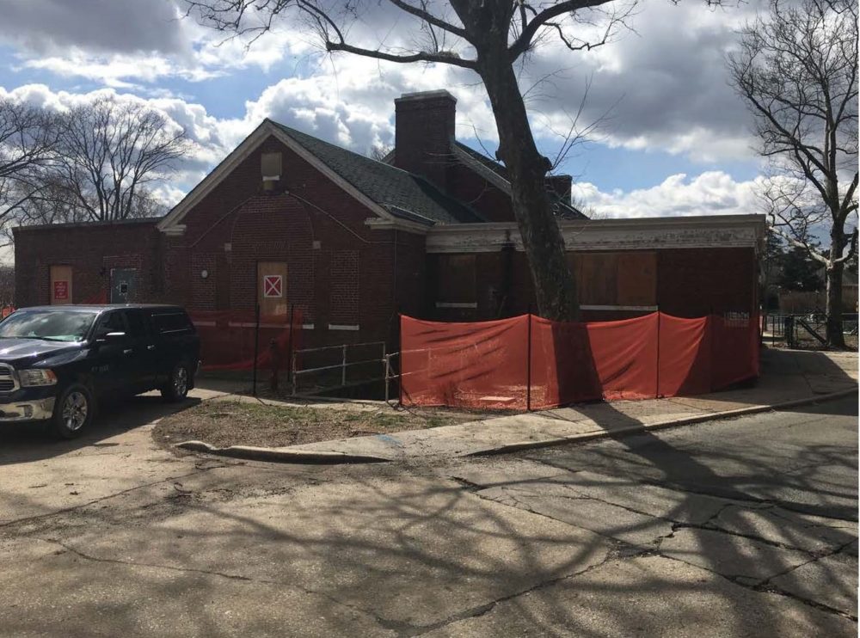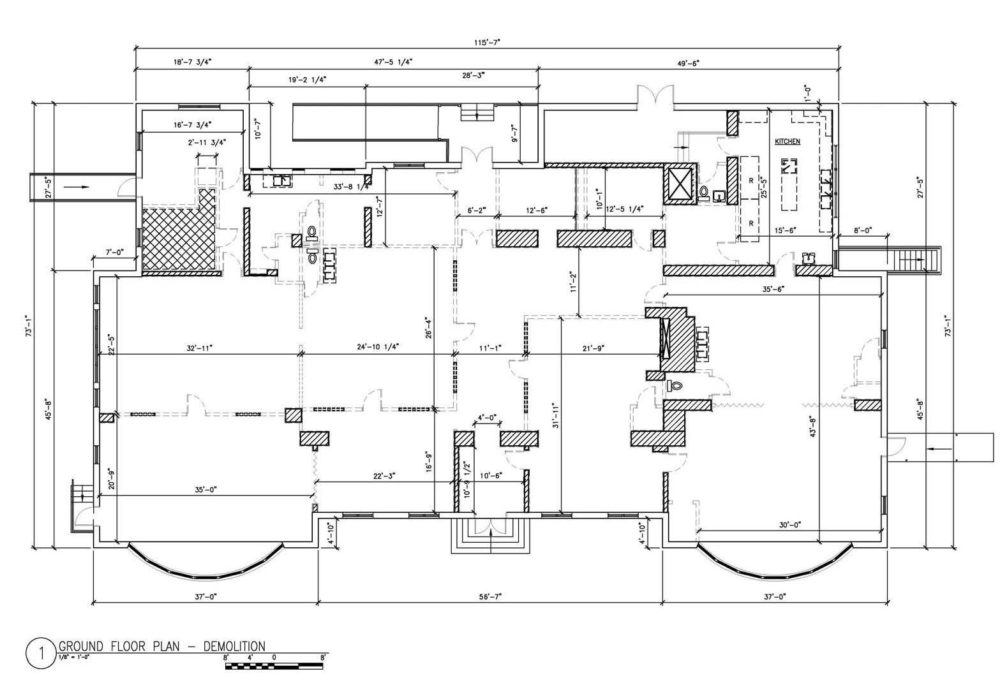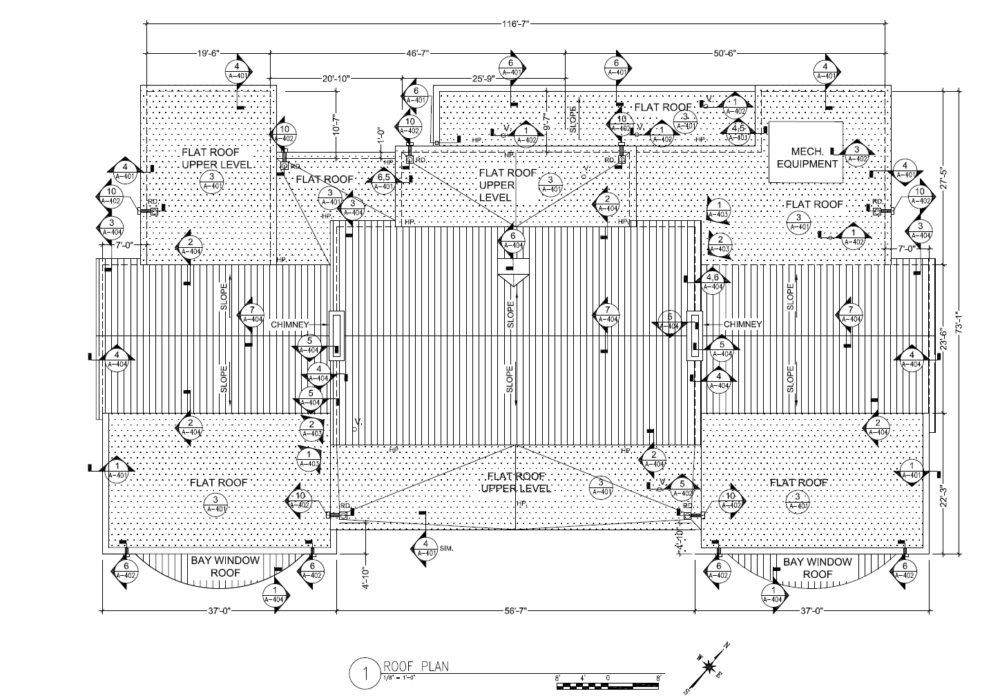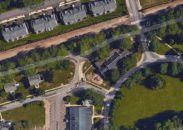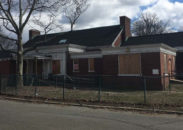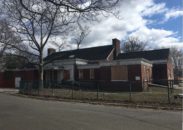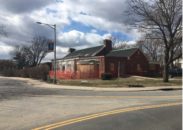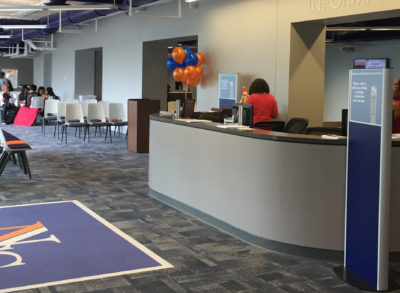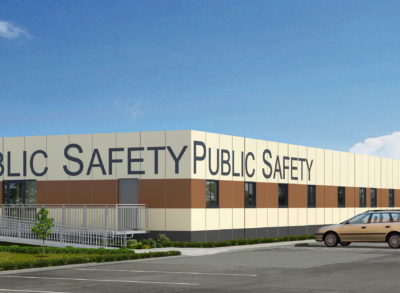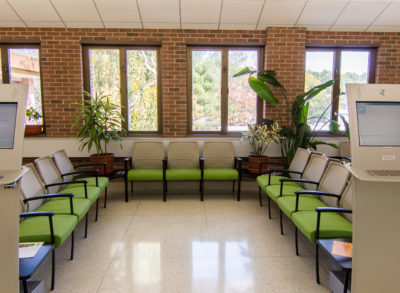Overview
Nassau Community College (NCC) took ownership of the abandoned County building that existed on the campus, currently identified as “108 Duncan Avenue”. The building, which had been abandoned for over 10 years and fallen victim to weather and animal infiltration, was previously used as a daycare center. This was prior to its existence as an Officer’s Hall within the Mitchel Field Air Base during World War II. 108 Duncan Avenue is an 8,000 sf, one-story masonry structure (additional 800 sf basement) located on a half-acre site at the northern boundary of NCC’s campus.
About the Project
LiRo-Hill initially provided environmental engineering services including a Phase 1 and Phase 2 ESA. Subsequent to the environmental engineering services, as part of an emergency weather stabilization project, LiRo-Hill performed a visual assessment to determine a remediation/ weather stabilization plan to address water infiltration and the structural condition of the building roof and structural support system. The scope of work was to replace both the sloped and flat roofs (roofing and sheathing) as well as replacement of the plywood underlayment throughout, miscellaneous brick parapet pointing at parapet interiors and chimneys, fascia board replacement, and framing repair/replacement at roof perimeters to allow for proper flashing/ termination of roof systems. Next, LiRo-Hill completed a design for remediation of the facility.
Project Challenges & Solutions
LiRo-Hill’s Designers compiled a full interior demolition package to fast track a gut removal of most building finishes, non-load bearing walls, debris, etc., and installed a new temporary electrical distribution system and fire alarm system. LiRo-Hill prepared architectural drawings that included demolition plans for the exterior roofs as well as plans and details, which included relevant brick repair and associated flashings, fascia board replacement, gutters, scuppers, drains, and leaders to indicate the design intent for the new pitched and flat roofs. Two architectural specifications (one for a metal roof at the pitched roof and an EPDM for the flat roof) were both provided. LiRo-Hill provided an MEP survey as well. In addition, the interior demolition specification included drawings for demolition that show complete removal of all interior materials: ceilings, walls (nonbearing), flooring (to the slab), interior doors, millwork, furniture, appurtenances, appliances, junk in the building, interior heating and exhaust systems, including boilers, heaters, piping, and radiators.
Outcome
This project was performed in an effort to save the building from further damage and investigate the worthiness of the structure for NCC to create a new undergraduate academic program (AOS) in the future.
