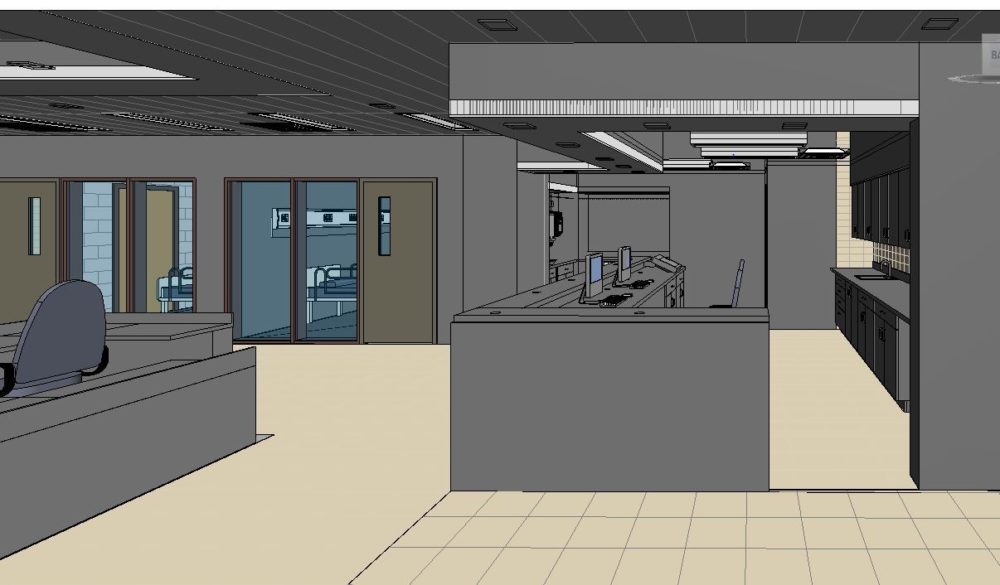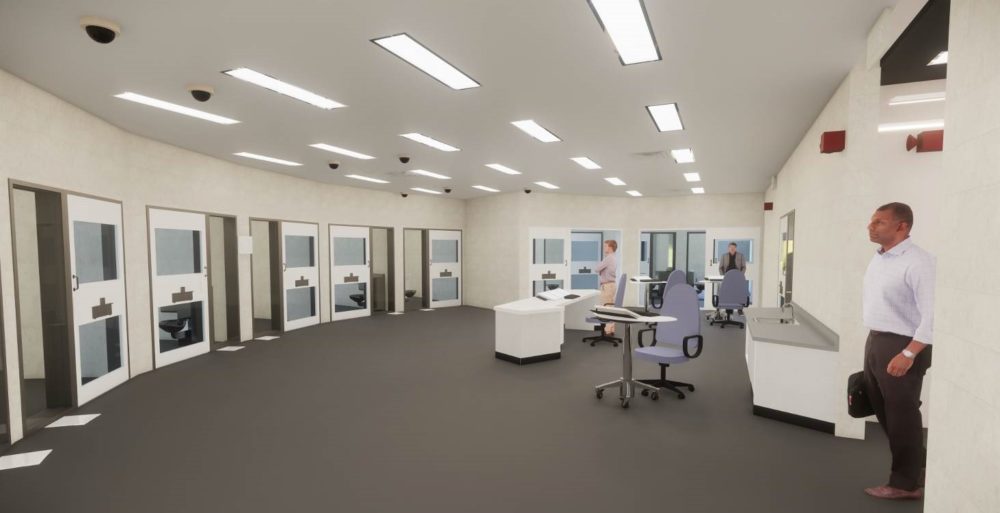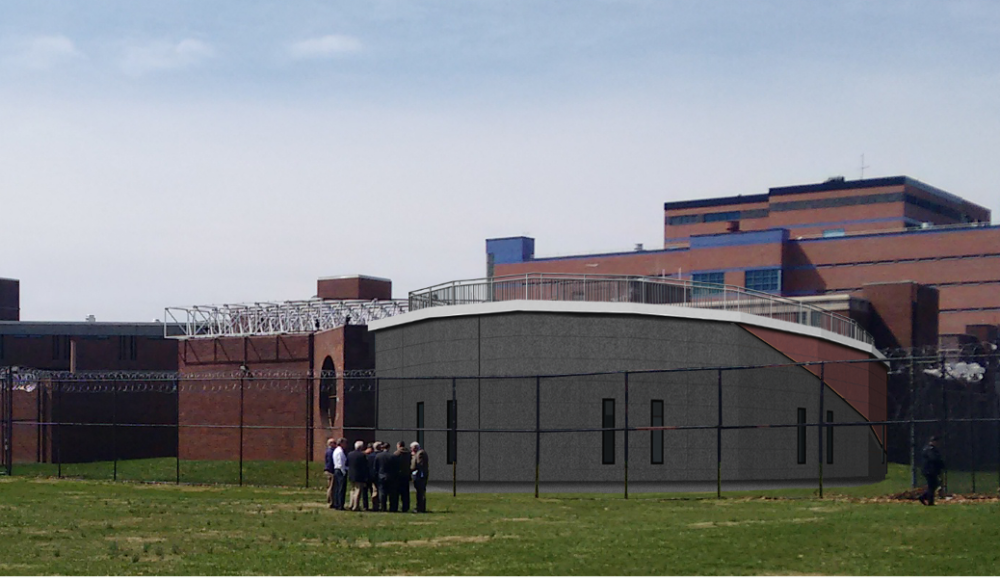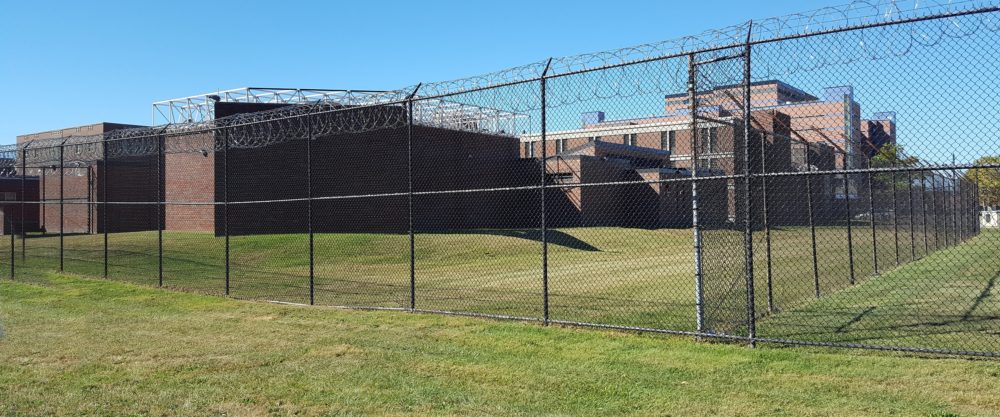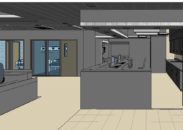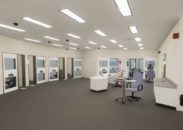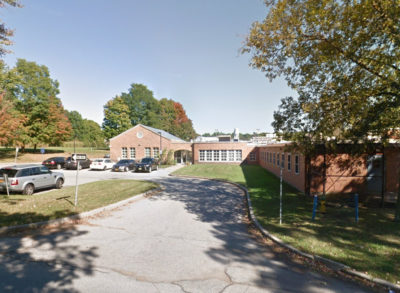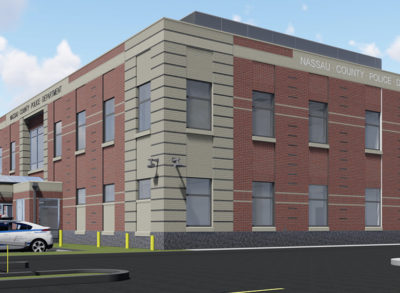Overview
LiRo-Hill provided architectural and engineering design services for the new infirmary building for the Westchester Correction Department. The new facility, which was phased to minimize interruption of the existing facility, replaced the old outdated infirmary.
About the Project
The infirmary facility consists of two buildings. The first building is the infirmary treatment facility and housing unit, totaling approximately 13,500 sf, which includes medical examination and treatment areas. The new unit also contain several isolation suites, a day room for infirmed inmates, and operation areas for support staff. The second building is a new suicide watch suite building which is approximately 3,000 sf and is situated adjacent to the infirmary. This is served by staff support spaces within the infirmary.
