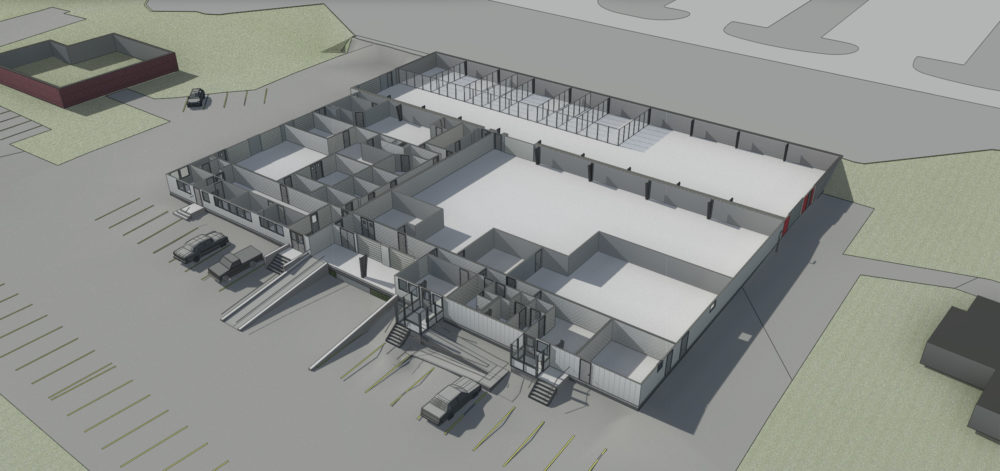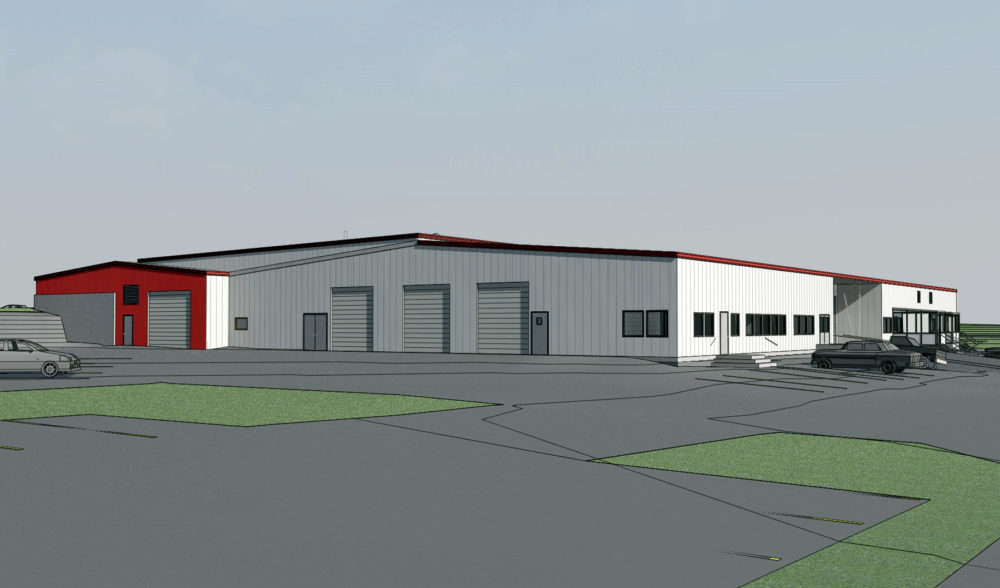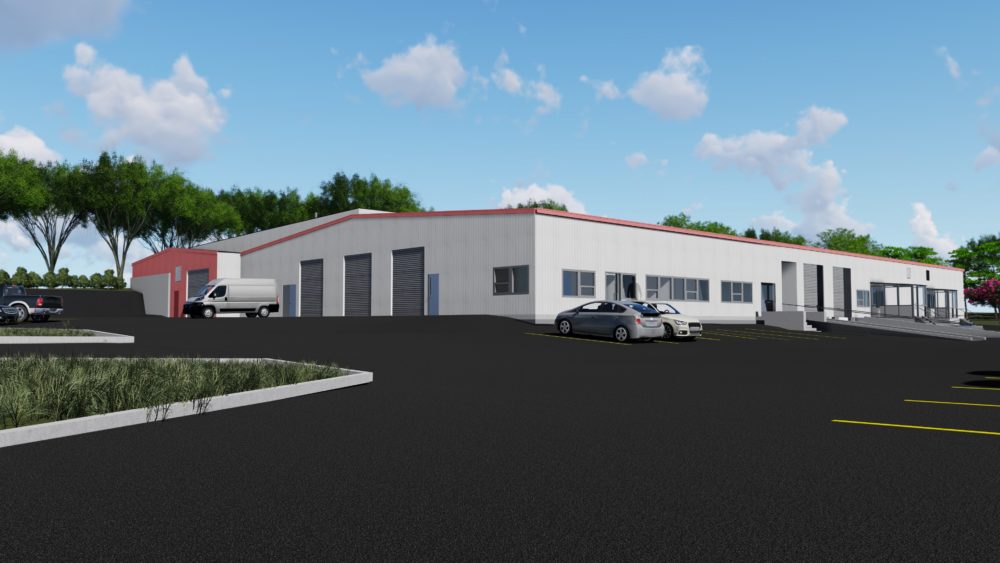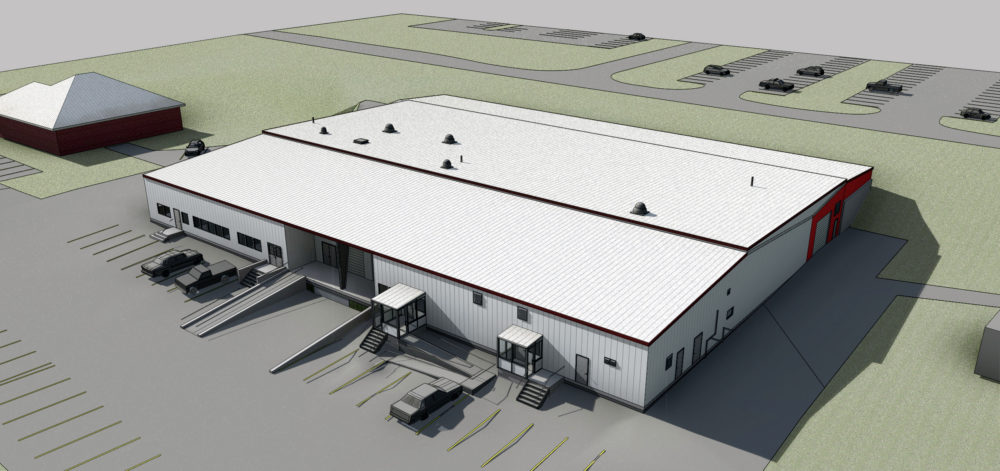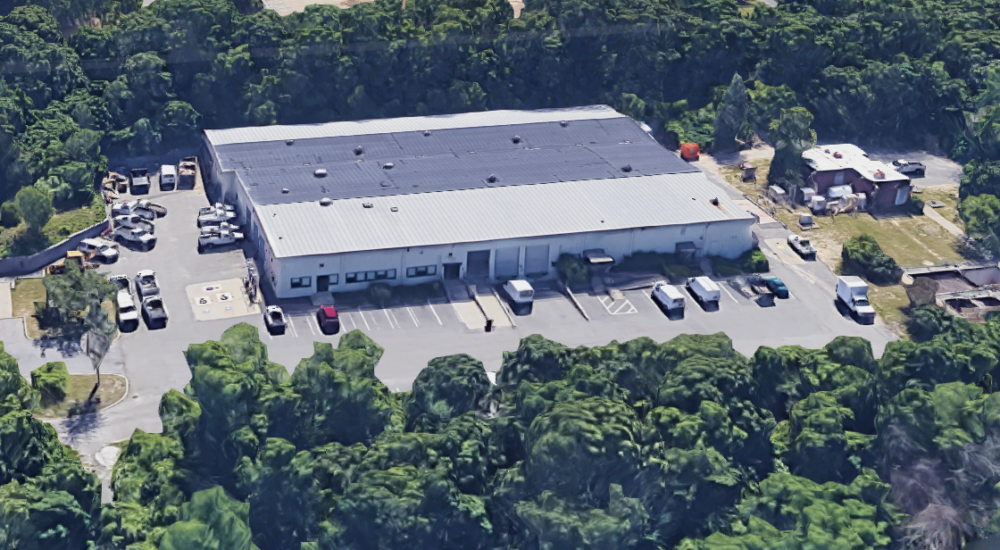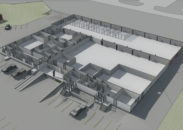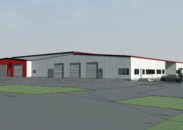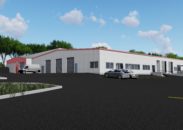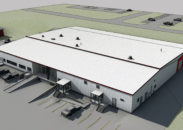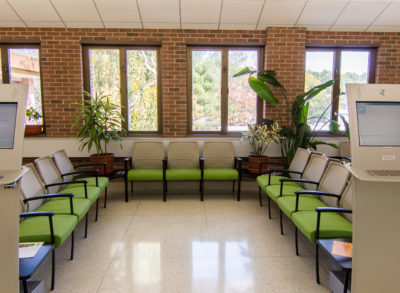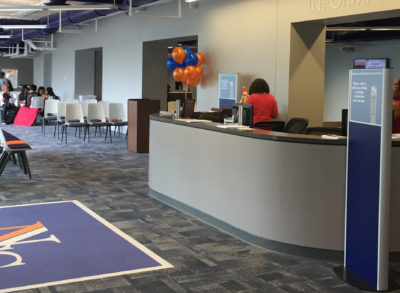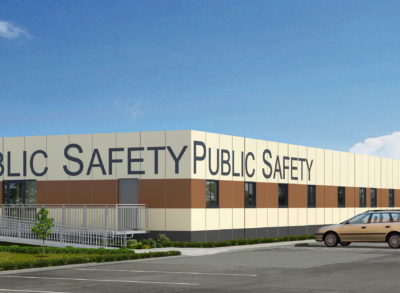Overview
This 33,500 sf maintenance/ warehouse facility consists of a 40-year-old pre-engineered metal building and a pre-engineered extension housing multiple campus functions: Plant Operations Offices, Public Safety Offices, Warehouse, Print Shop, Auto Repair Shop, Carpentry Shop, and Plant Operations Store Rooms. LiRo-Hill provided design services for the renovation project.
About the Project
LiRo-Hill performed an investigation to analyze the Plant Operations and Public Safety Building’s deficiencies. LiRo-Hill then prepared solutions to correct various physical and functional deficiencies such as leaking roofs, energy-inefficient windows and doors, inadequate HVAC and electrical distribution systems, an antiquated fire alarm system, and poorly designed non-code-compliant interior spaces.
Outcome
LiRo-Hill successfully completed the initial investigation report and construction documents necessary to resolve the building envelope issues, correct code deficiencies, and upgrade interior spaces for this $1.5 million project. Construction included multiple phases and was completed in 2015.
