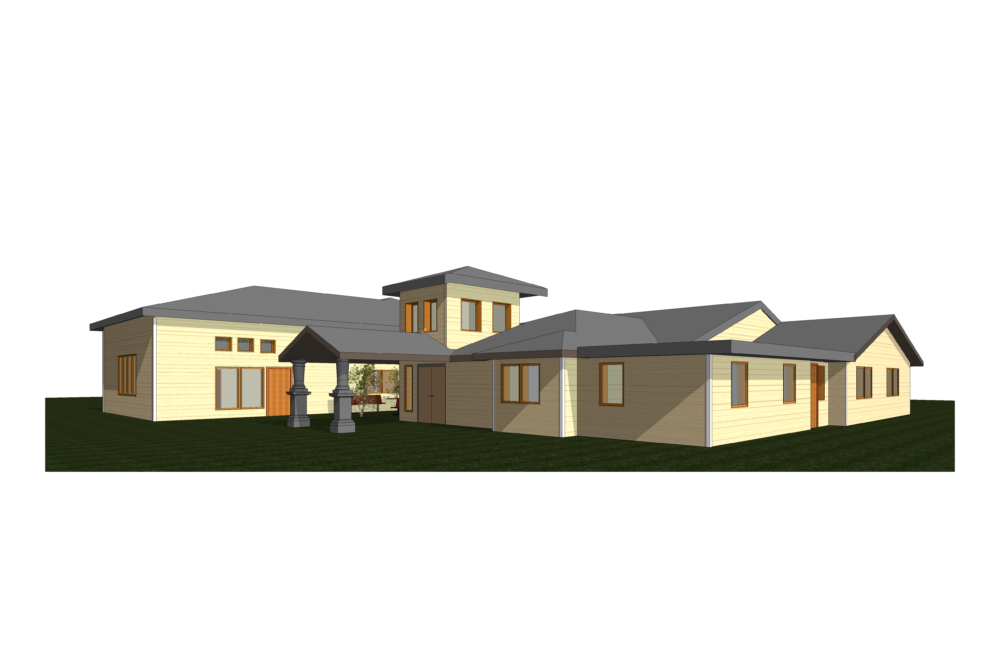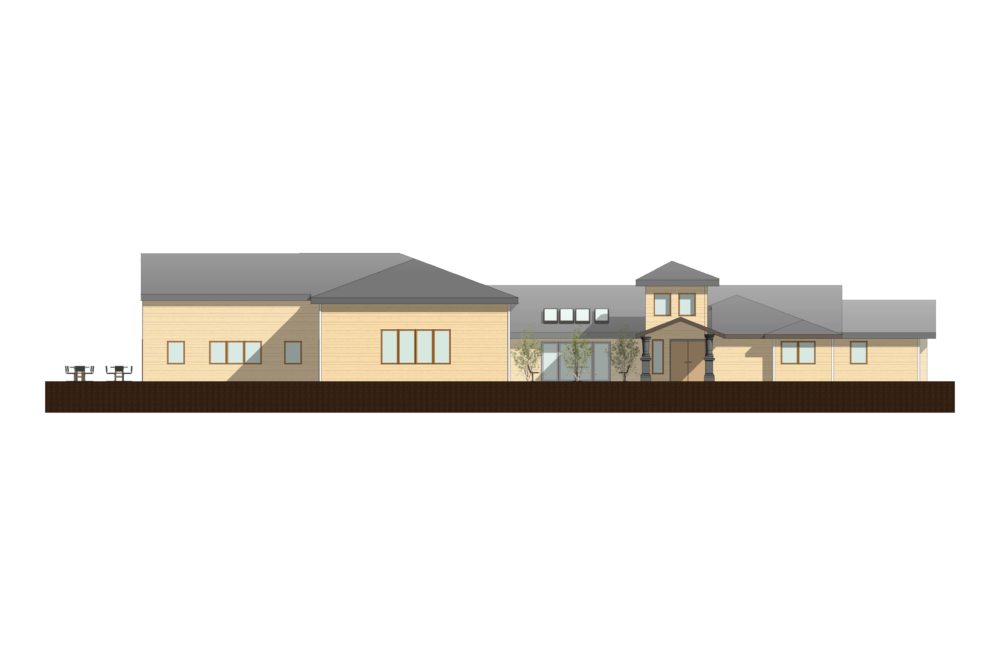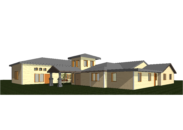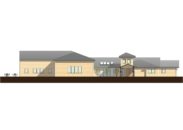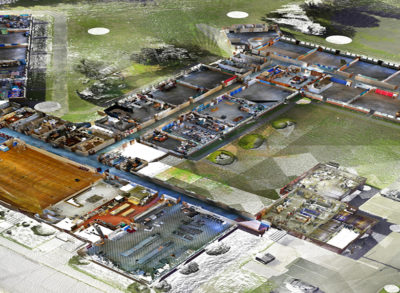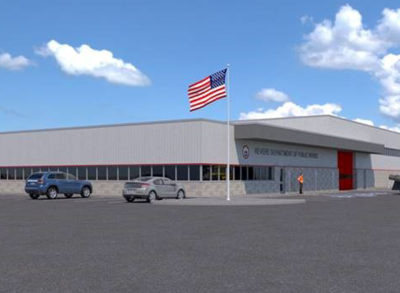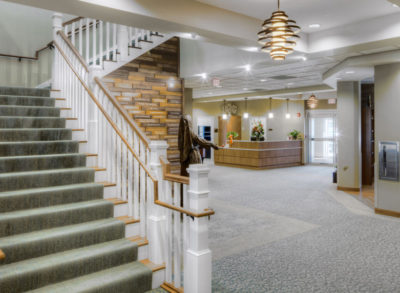Overview
The new Senior Center facility project will include an 800 sf renovation and addition of the kitchen; a 400 sf addition creating two new shared offices/conference rooms; replacement of the existing ceiling and flooring in the lobby; installing built-in cabinetry for storage and coffee station; and re-configuration of the work stations in the administration area and the reception/registration desk. New exterior glazed sliding doors are also included for the lobby and multi-purpose rooms to encourage users to use the outdoor space.
About the Project
LiRo-Hill was contracted to provide review of the existing Senior Center facility and recently completed feasibility, design improvements to accommodate future needs, and to work with Committee members for programming planning. LiRo-Hill’s design team started the project with a visioning session with key staff of the Committee to identify and prioritize the goals for the project. The main goals are to improve and expand office spaces, to renovate and expand the existing warming kitchen into a commercial kitchen, and to create a more welcoming environment to attract seniors to use the facility. LiRo-Hill contacted several commercial kitchen vendors to provide a budget and to identify the HVAC and electrical needs for the equipment.
