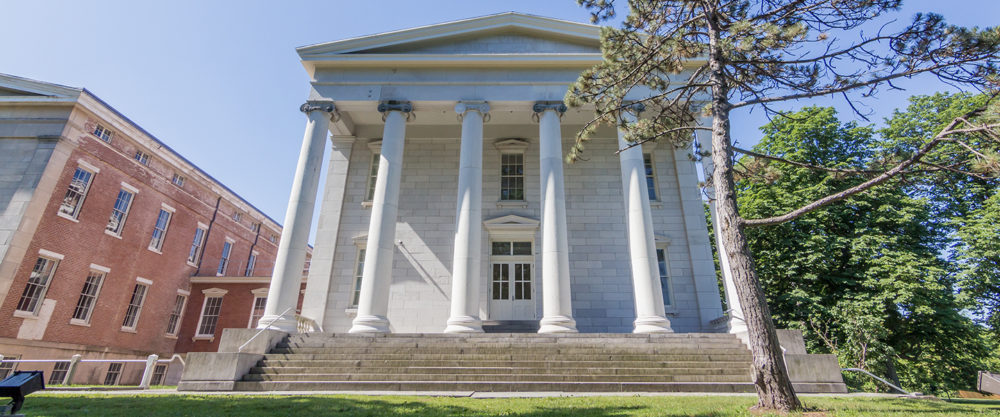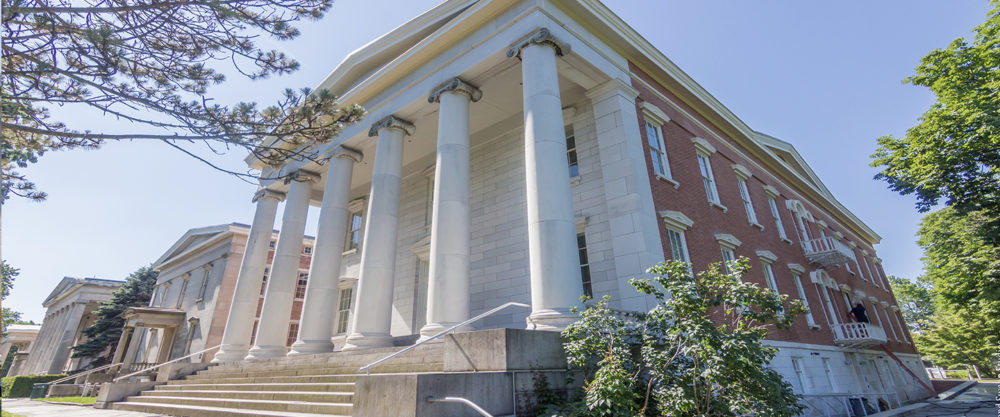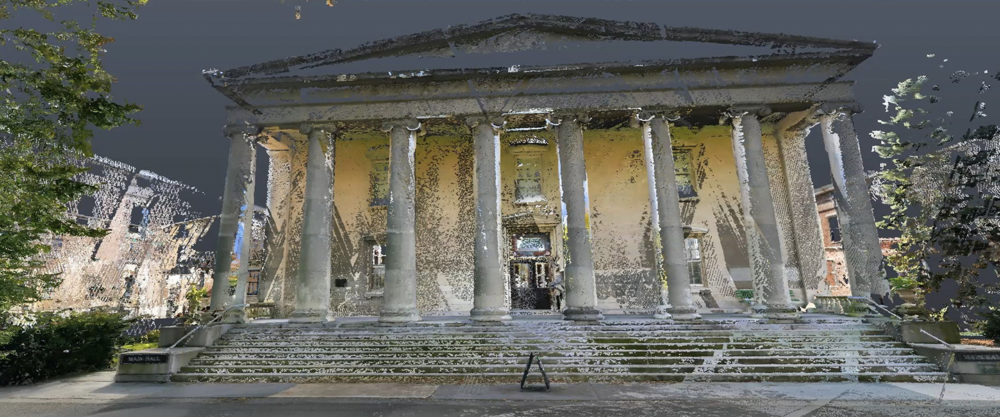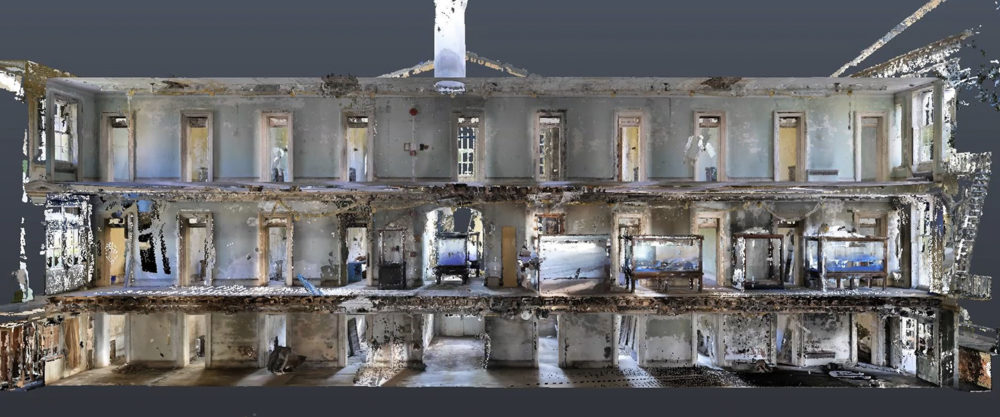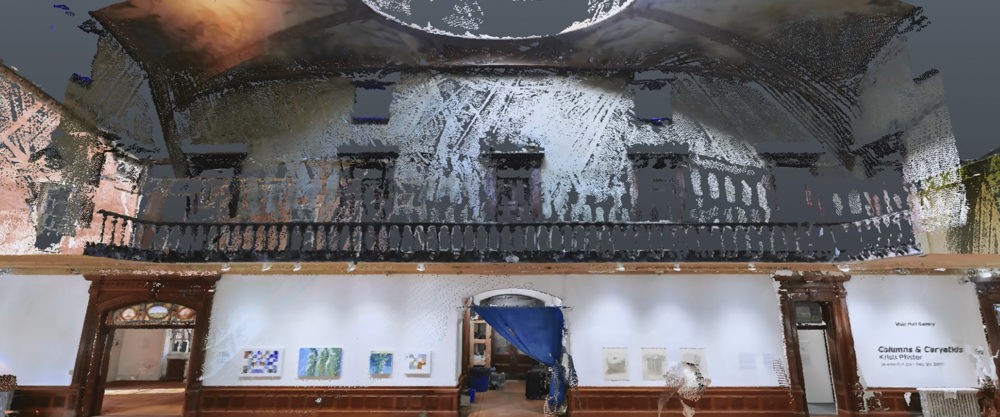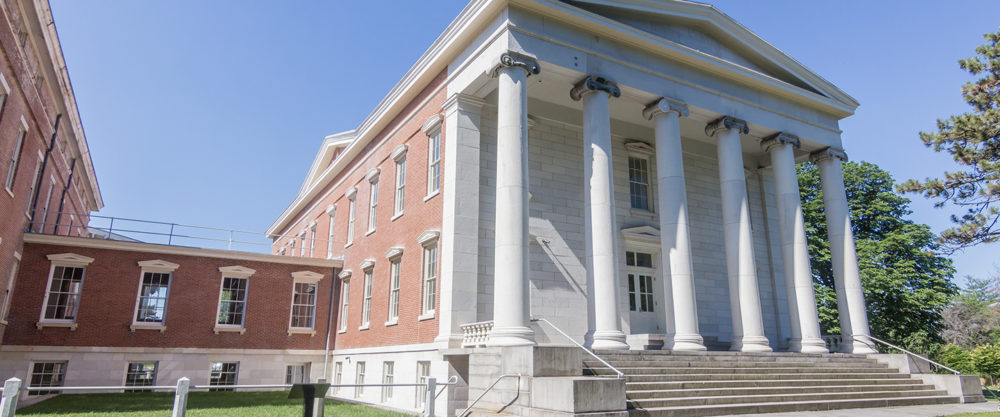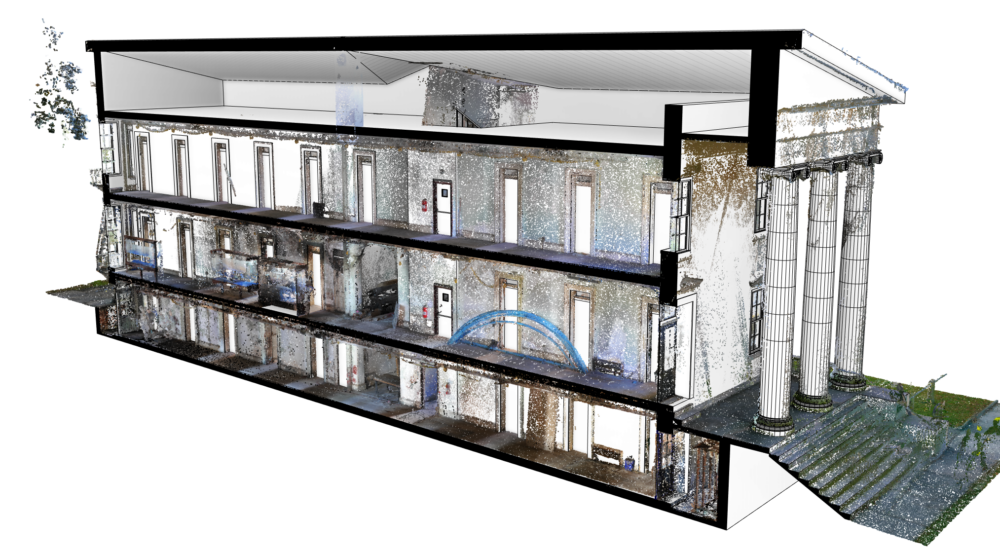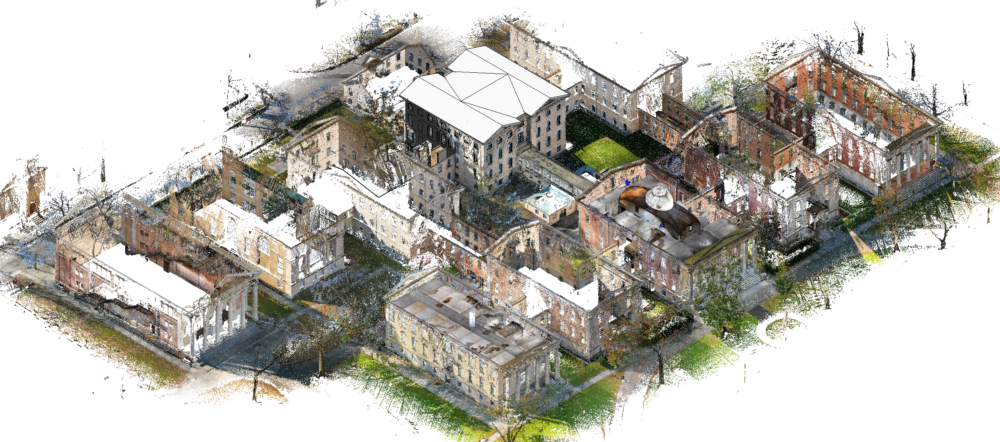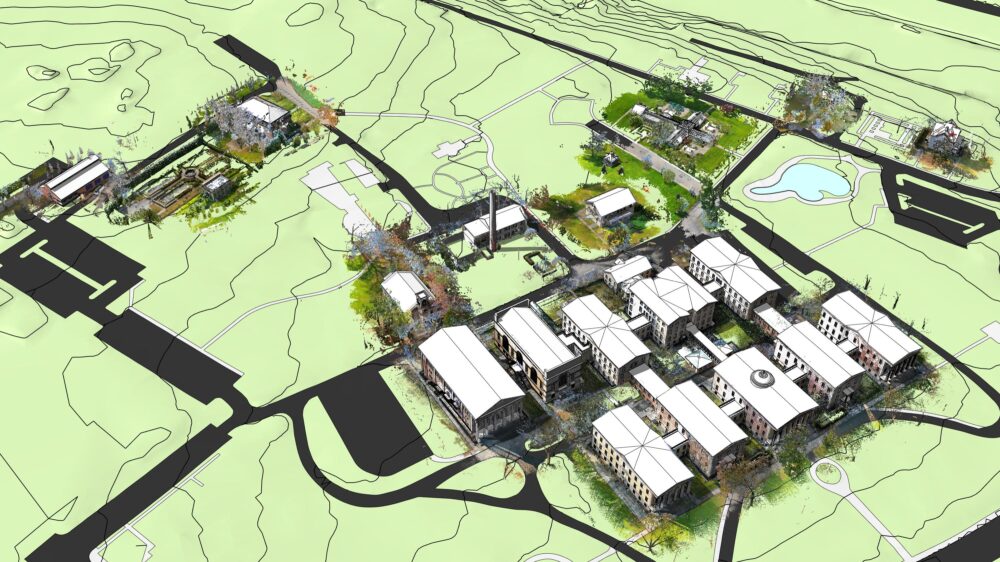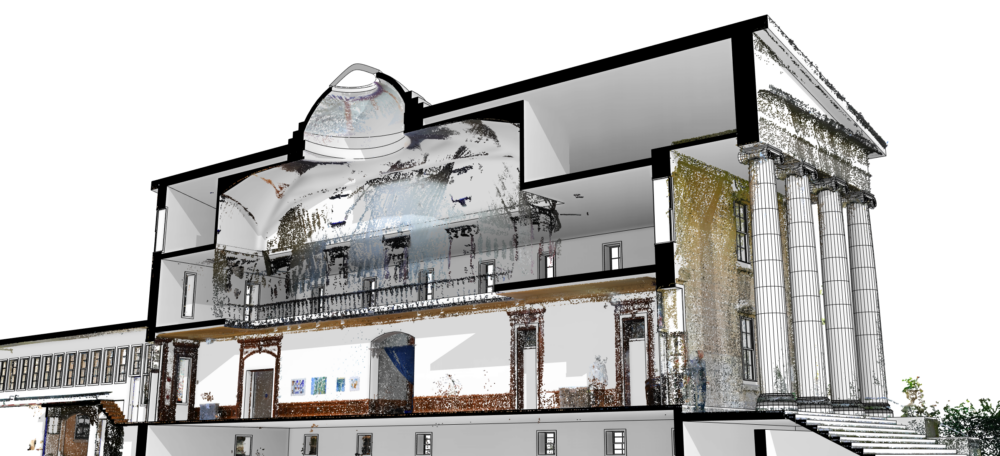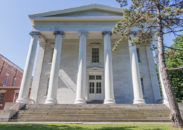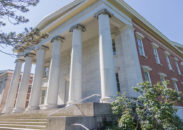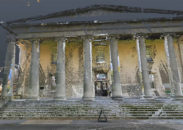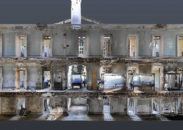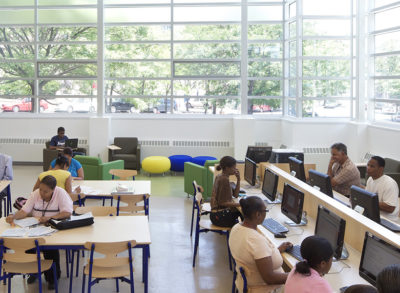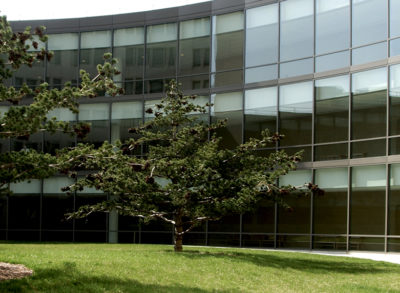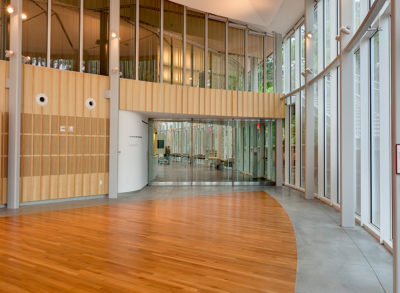Overview
Snug Harbor, a former 19th century charitable rest home for sailors, is one of the largest ongoing adaptive reuse projects in Staten Island. LiRo, in association with Marvel Architects, developed a creative and actionable 15-year Capital Project Master Plan to develop, restore, and enhance assets, improve campus-wide infrastructure performance, and invigorate visitor experience and population draw.
About the Project
Snug Harbor consists of 28 buildings, 14 distinctive botanical gardens, a two-acre urban farm, wetlands, and park land on a unique free open campus. Over the past decades, the city has stabilized and improved Snug Harbor’s facilities. At the same time, a range of investments created a new energy along Staten Island’s northern waterfront and Staten Island as a whole. The mission of this project was to provide a vibrant, regional cultural destination that offers dynamic programming in arts, education, horticulture, agriculture, and recreation for diverse cultures and all ages while ensuring a well-managed campus for all residents of Staten Island and surroundings communities. Special consideration was given to the historic character of the site and buildings.
In addition to the plan creation, LiRo-Hill provided these services:
- Architecture and Planning
- Structural
- Electrical, Fire Alarm, IT, and Security
- Sustainable Design
- Plumbing
- HVAC, BMS and Fire Protection
- Building Systems and Infrastructure Assessment
- 3D Laser Scanning Capture of Building Interiors and Exteriors
- 3D Modeling of the Campus and Buildings
The project was performed in three specific project developmental stages:
- Information Gathering, Data Analysis, Establishment of Client/ User Values, and Project Goals
- Identify Facility Requirements, Constraints, Opportunities, and Preliminary Definition of at least three Concept Plan Options
- Development of at least three Masterplan Options, Refinement, and Consensus of Recommended Option
Project Challenges & Solutions
At the start of the project, many of the campus’s historic buildings had limited existing documentation. To address this, LiRo-Hill used advanced laser scanners to quickly capture detailed 3D images of both the interiors and exteriors of the buildings and their connecting infrastructure. The resulting linked 3D models created a comprehensive and accurate foundation for the master planning design of this project and for future capital planning.
Outcome
Upon completion, LiRo-Hill submitted comprehensive reports for this multi stage project, a final CPSD report, OMB presentation, as well as supporting documents relevant to project reports and presentations.
