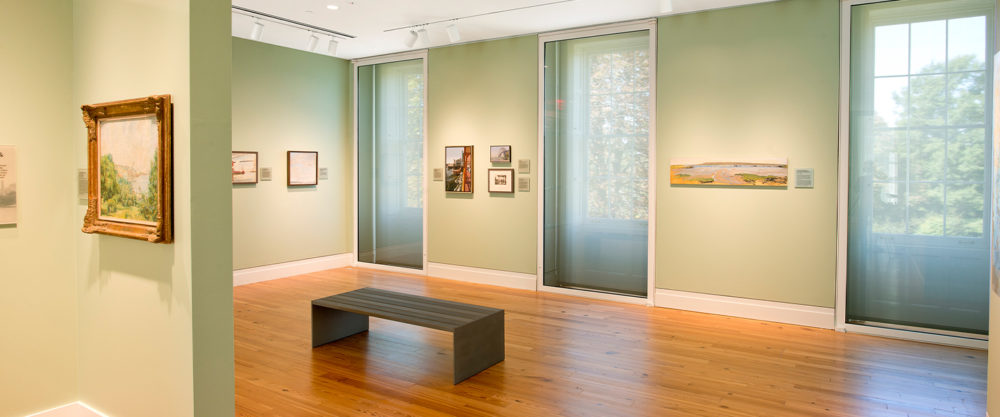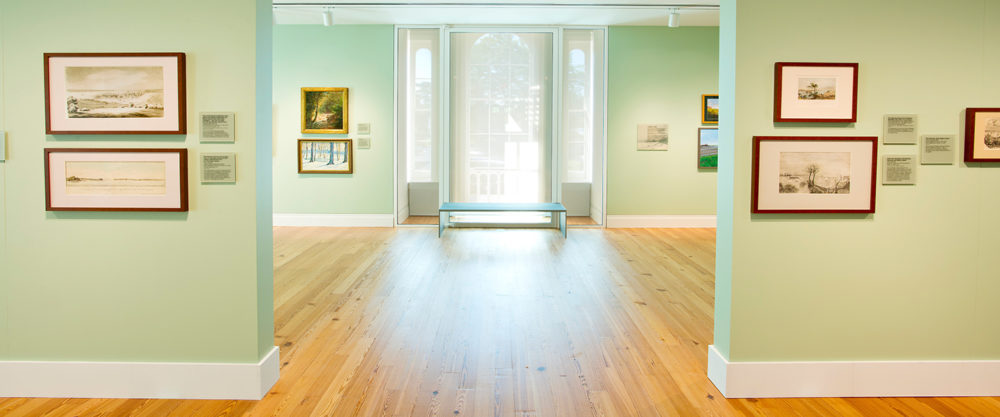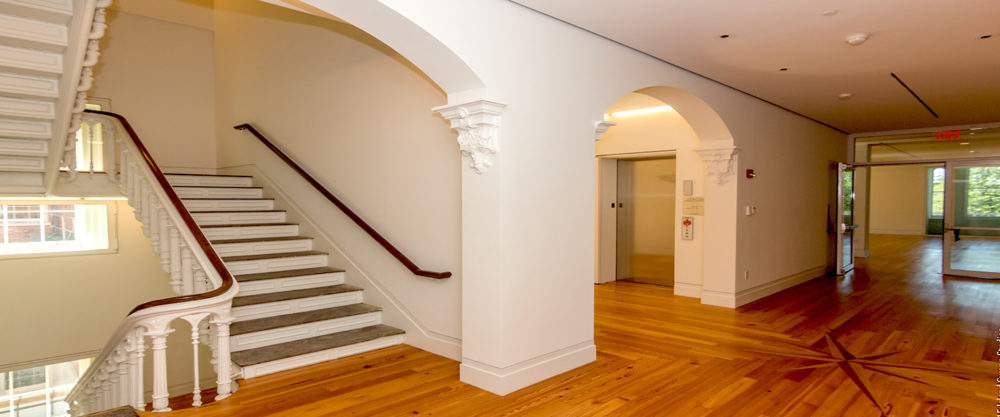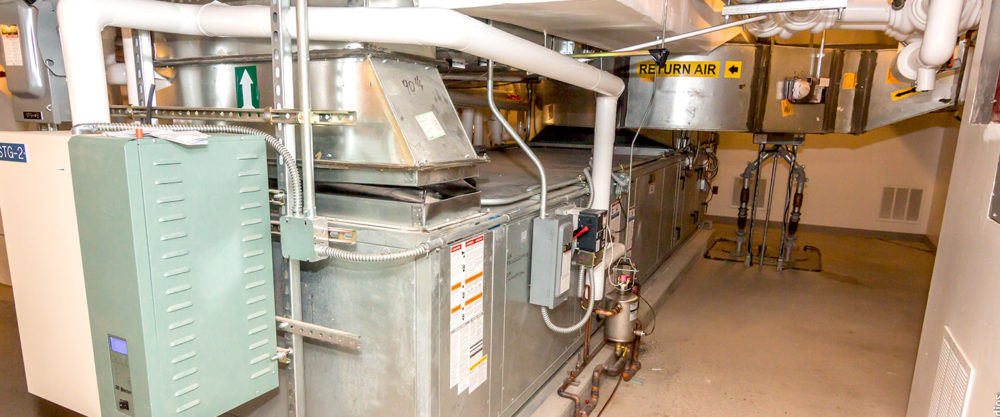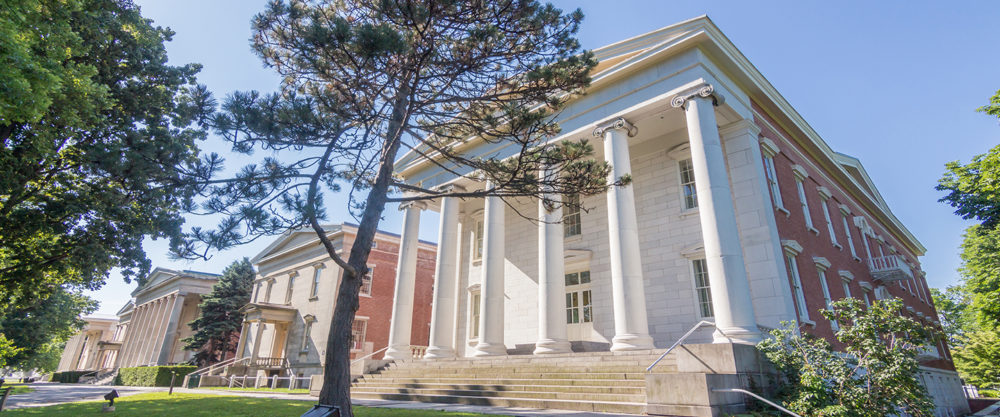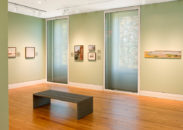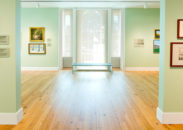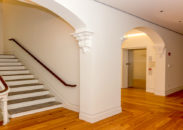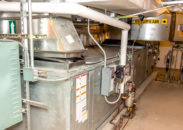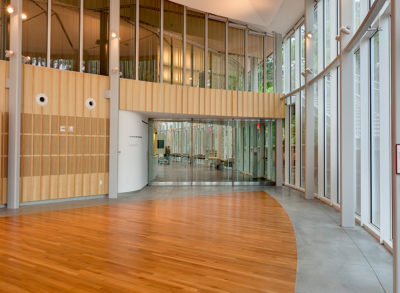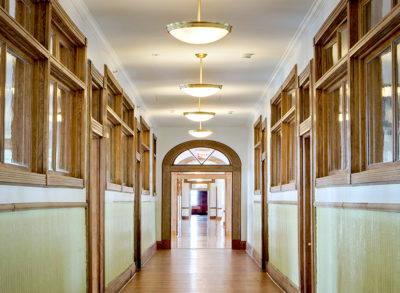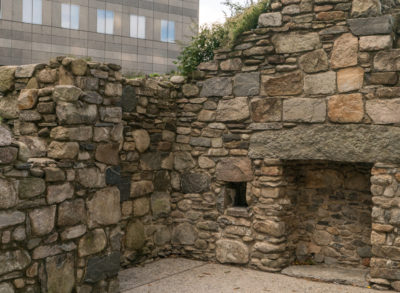Overview
The landmarked 1879 Greek Revival Building A on Snug Harbor Cultural Center’s 83-acre campus underwent a full renovation, with LiRo-Hill serving as the construction manager for the full CM/Build project.
About the Project
Construction of the Snug Harbor complex began in 1833 to house retired and disabled sailors, and the campus ultimately included 50 buildings designed in a variety of styles including Greek Revival, Gothic, Beaux Arts, Renaissance Revival, Second Empire, and Italianate. Although once a thriving self-sufficient community, ownership of the property was transferred to New York City in the early 1970s when the cost of maintenance became prohibitive to the original foundation owners. The property currently houses the Snug Harbor Cultural Center and Botanic Garden, offering a variety of visual arts, dance, theater, music, and environmental programs.
Following the renovation, Building A became the new home of the Staten Island Institute of Arts and Sciences. The program includes an auditorium and art exhibition galleries on the ground through second floors, art conservation and office areas on the third floor, and mechanical rooms in the cellar and on the third floor.
Project Challenges & Solutions
Because of Building A’s new role, it needed to meet museum-quality climate and humidity-controlled environment standards to display and store objects in its collection.
Interior renovations included the removal of existing partitions, floors, and stairs that had been installed during a previous renovation project as well as modifications to windows and doors to accommodate additional egress and ventilation louvers. The original historic stairs were retained.
New structural steel framing, interior vapor barriers, secondary egress stairs, and concrete deck floor were added, along with a new elevator at the building’s core for ADA access and moving of artwork. Fire sprinklers were installed throughout the building, ADA accessible restrooms were added on each floor, and electric service was upgraded.
Exterior work included the restoration and repointing of all exterior masonry surfaces plus the restoration of the cast iron pediments and balconies on the first and second floors. All existing windows, window trims, and shutters were restored and refurbished to working condition. Additional work included the restoration of a brick arched “Hyphen” that links Building A to the adjacent Building B.
Outcome
The final space provides 25,000 sf of improved gallery space and support areas and received LEED Silver certification. This is the first federal historic landmark on Staten Island to achieve this certification. A main sustainable feature is a closed loop geothermal system that is utilized to provide heating and cooling. The closed loop field is located adjacent to the building with heat pumps and heat exchangers.
