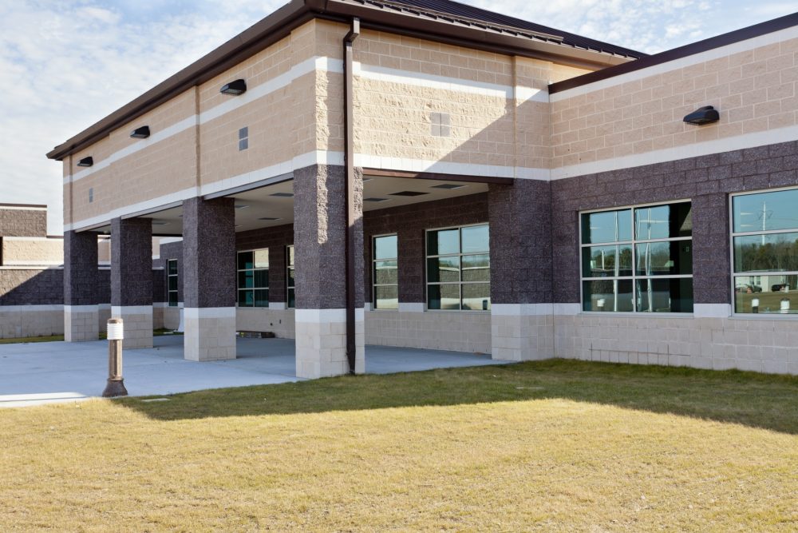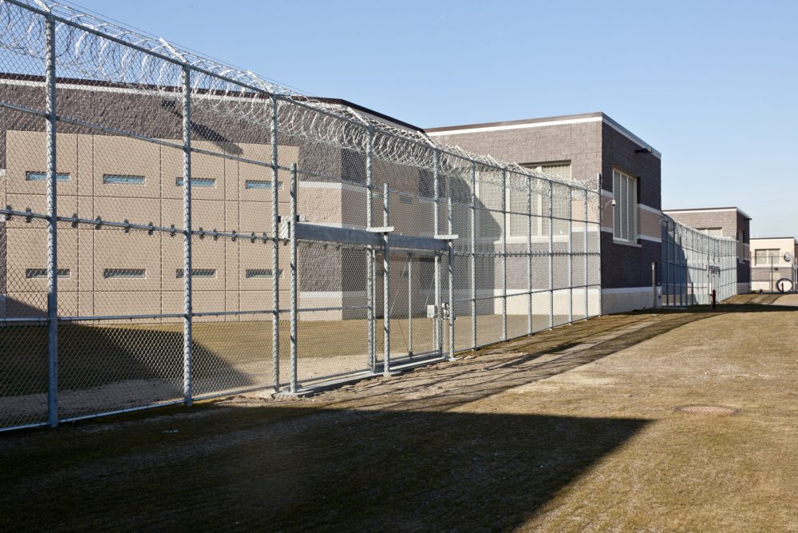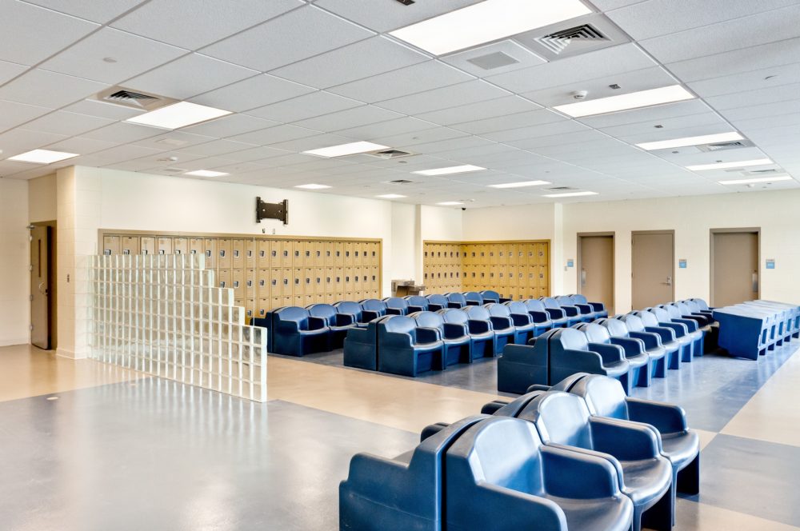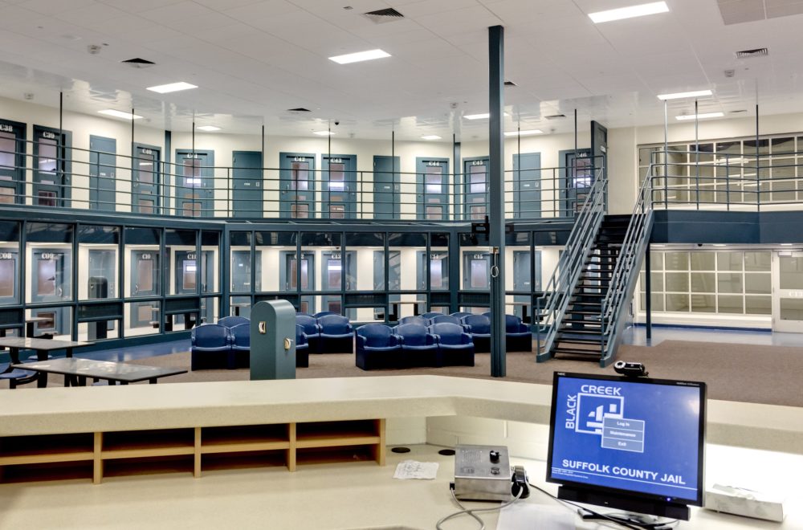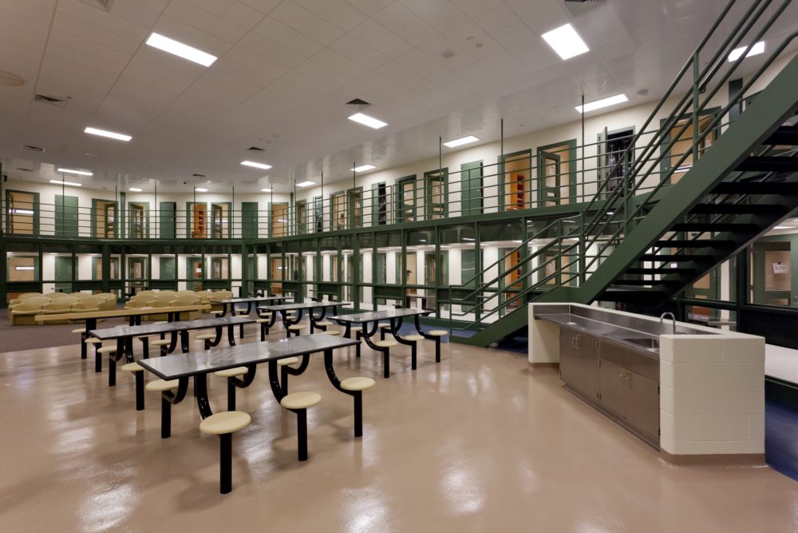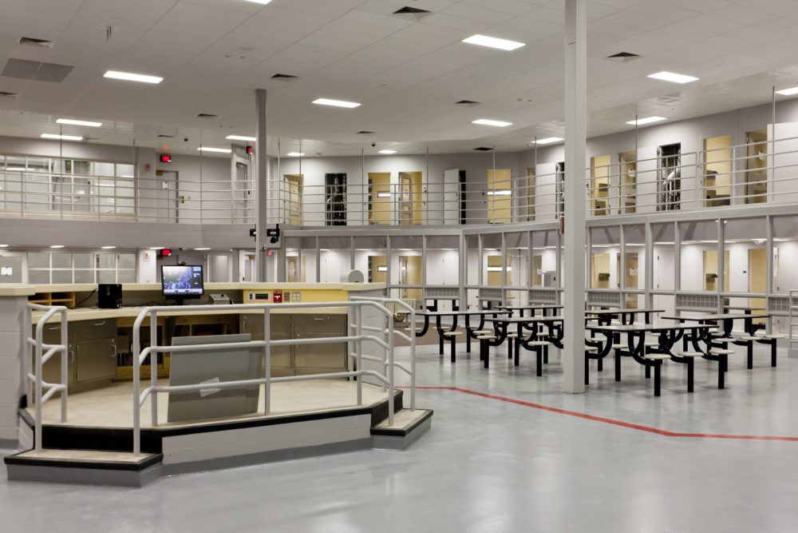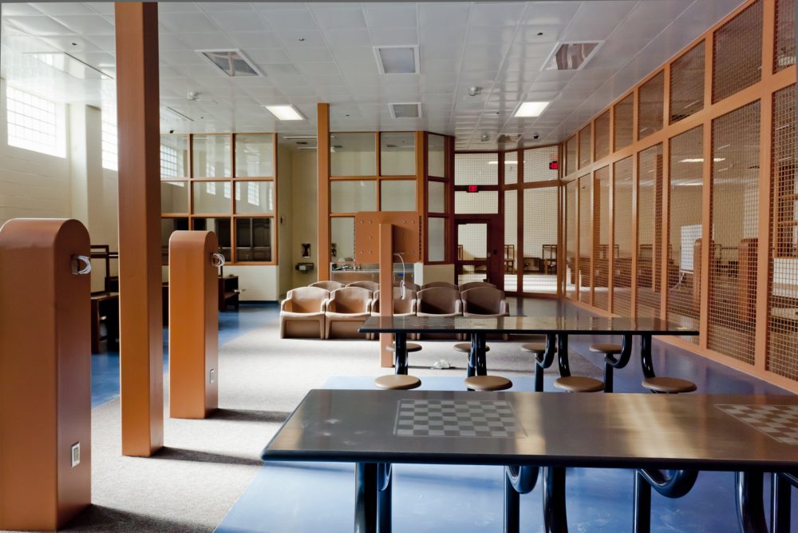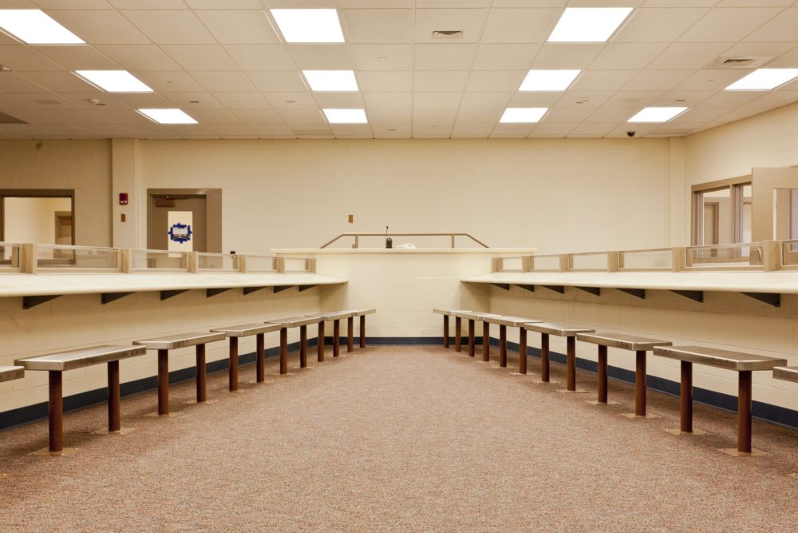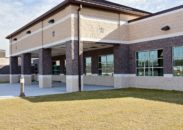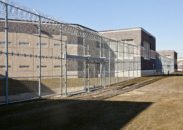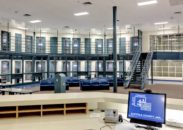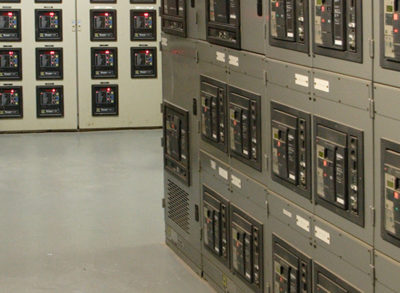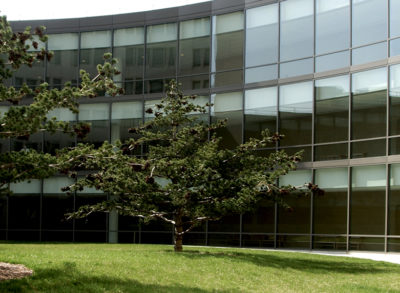Overview
LiRo-Hill provided construction management services during the preconstruction and construction phases for the new Yaphank Jail Facility. The new 318,000 sf building, which is Suffolk County’s largest construction project in three decades, was approved by the NY State Commission of Correction to address overcrowding in the current jail system. The new building provides both housing for 420 inmates as well as the infrastructure and support facilities necessary for the proper processing, care, and feeding of the inmate population.
About the Project
The new administrative building includes over 18,000 sf of health care space, comprised of: a 20 bed medical observation area; a nursery; a medical and dental treatment and examination rooms; emergency treatment; staff offices; medical storage and record; intake and waiting area; and a laboratory. The new 25,000 sf inmate intake/ booking program includes an enclosed vehicle entry sallyport; pre- booking and booking areas; property storage; triage rooms; individual and group holding cells; conference and interview rooms; shower rooms; and staff offices. Innovative design provides the most efficient staffing levels in the state prison system. The construction and design philosophy implemented for this project included a team approach in designing a facility which maximized value with respect to providing a secure, high-tech prison facility. LiRo-Hill was an integral member of the project team during the design phase and assisted in developing cost efficient solutions which took into account the client agencies budget and schedule restraints.
Project Challenges & Solutions
LiRo-Hill analyzed the design development drawings and determined that the construction cost would be over budget. LiRo-Hill immediately provided value engineering and innovative contract bid packaging, which reduced the total project budget. LiRo-Hill divided the project into several bid packages as a means of expediting construction, facilitating competitive bids, and minimizing costs. Separate bids were obtained for the fabrication and installation of precast concrete cells; preliminary site improvements; foundations; and facility build-out. This packaging enabled the site work to proceed in advance of the general building construction, and also allowed the construction of the cells to meet State requirements. The project was on-budget with less than 4% change orders.
