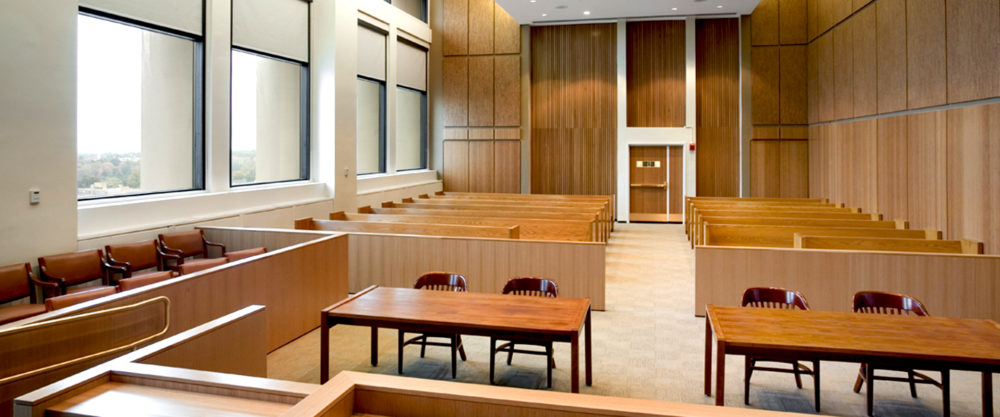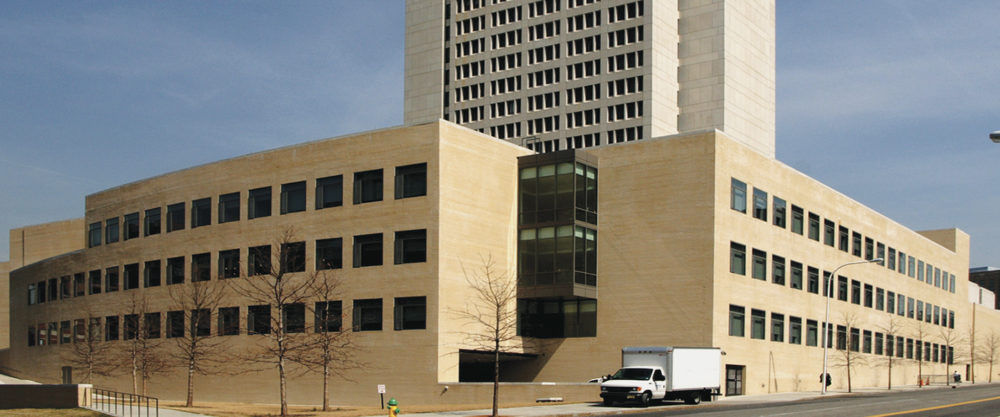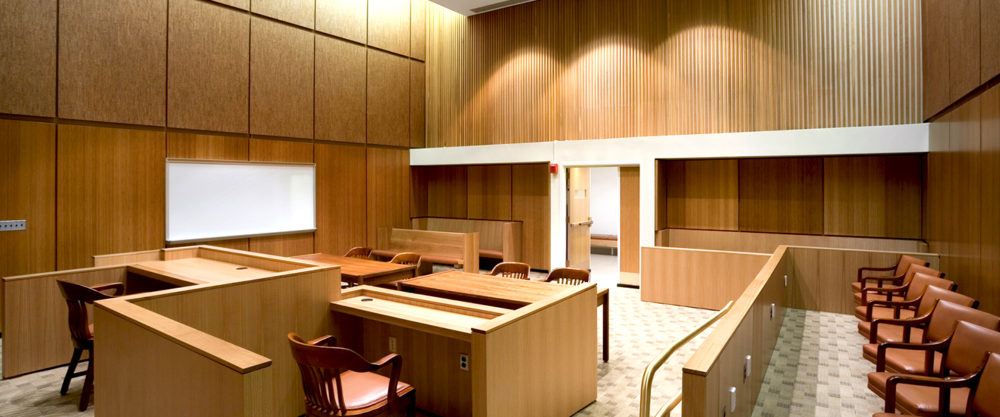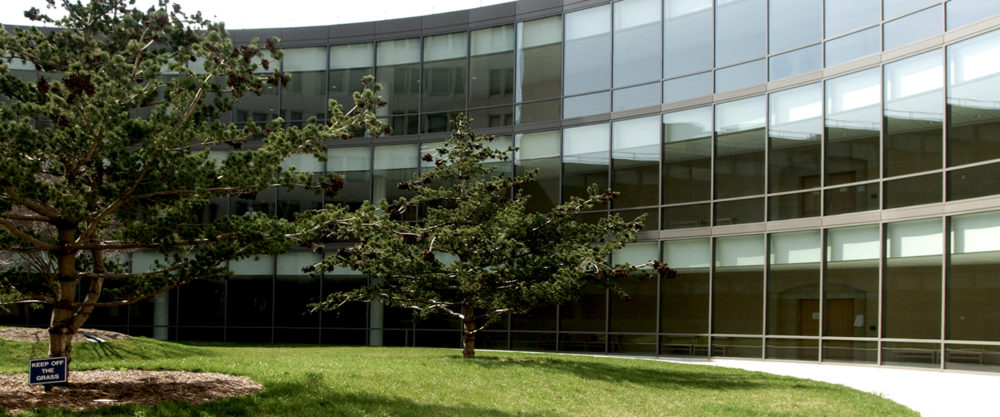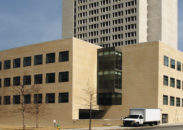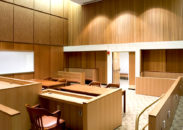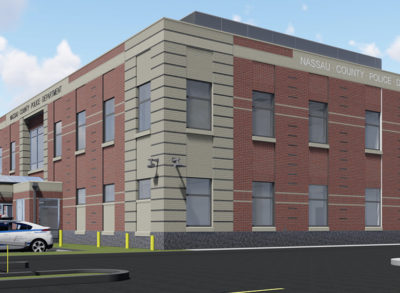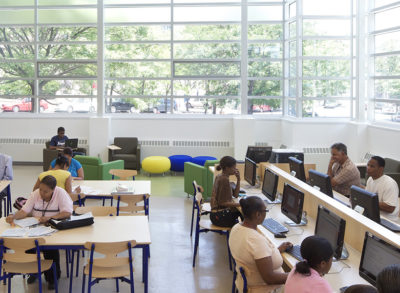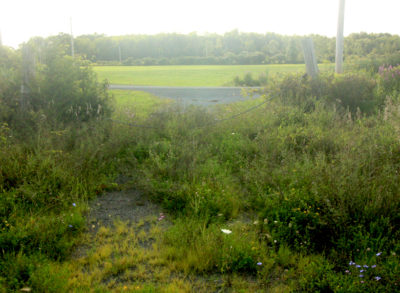Overview
LiRo-Hill provided both design and construction management services for the interior renovation of the Westchester County Courthouse Tower.
About the Project
This project consisted of a combination of partial and complete renovations to 18 floors of the 20-story courthouse tower, including asbestos abatement, mechanical, electrical, telecommunications, fire alarm and security upgrades, ADA compliance throughout, new courtroom layouts and finishes, and all adjunct facilities for New York State’s Civil Courts and the County’s Department of Probation.
Key features of LiRo-Hill’s services included:
- Programming Review
- Construction Phasing Planning
- Architectural Renovation Design
- Structural Analysis
- Structural Design
- MEP Design
- Shop Drawing Review
- Contract Administration
- Construction Inspection and Oversight
Project Challenges & Solutions
To meet the county’s demanding construction schedule, construction work was planned around LiRo-Hill’s intricate phasing program devised to maintain the county’s requirements that the building remain fully operational. This plan was developed during preconstruction constructability reviews and phasing analysis. The construction sequencing and detailed schedules were included in the construction documents and became an important part of the contractors’ obligations. Since LiRo-Hill completely understood the ramifications of all construction activities on the courthouse and the phasing, LiRo-Hill obligated the contractors to definitive sequencing and durations to ensure successful and timely completion through the projected construction schedule.
The work was performed in six intricately coordinated phases, three floors at a time, and in close coordination with Westchester County Department of Public Works (DPW) and courthouse managers. LiRo-Hill provided construction management services for all phases of the project.
During preconstruction, LiRo-Hill’s constructability, cost engineering, and cost management approach evaluated durability and longevity of proposed building components and systems and assessed long-term utilization against potential initial cost savings. During construction, LiRo-Hill maintained highly detailed logs of user scope changes and tightly managed change orders for additional work amongst multiple prime contractors.
When LiRo-Hill reviewed the program at the beginning of the design phase, we found that the program provided to us was incomplete and that approximately 7,000 sf of additional space was needed to be structurally added within the existing, fully operational building. With the concurrence of Westchester County and NYS Courts Administration, as the entire building was already completely utilized, LiRo-Hill structurally infilled the upper portion of several two-story courtrooms to provide the needed space.
Outcome
This additional 7,000 sf of space would normally have added several months to an already tight construction schedule; however, by carefully analyzing all proposed construction activities and using a critical path methodology, LiRo-Hill was able to complete construction ahead of the original schedule. LiRo-Hill maintained a full-time, co-located on-site presence with Westchester County DPW personnel and provided daily liaison and coordination with the users regarding maintenance of ongoing operations, specific features, and requirements. The project’s proposed two-year construction duration was completed two months ahead of schedule and below the county’s projected budget.
