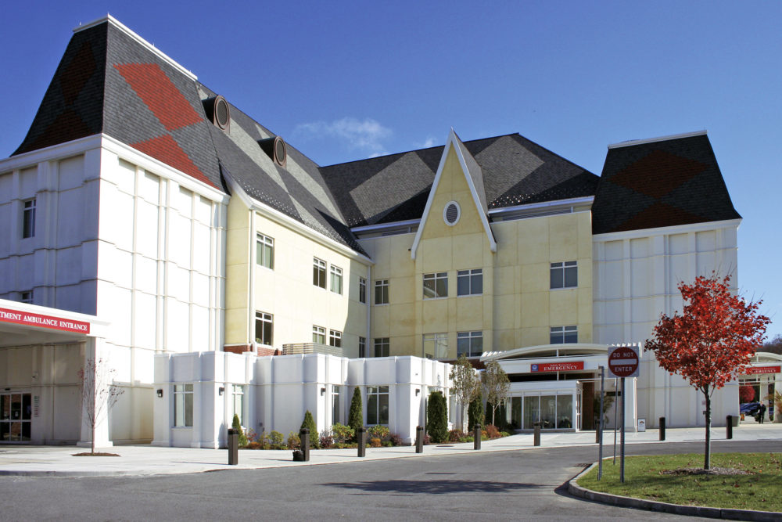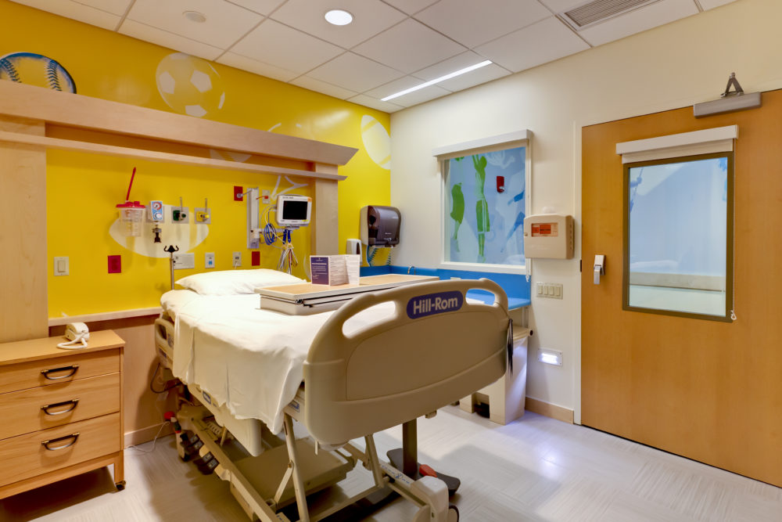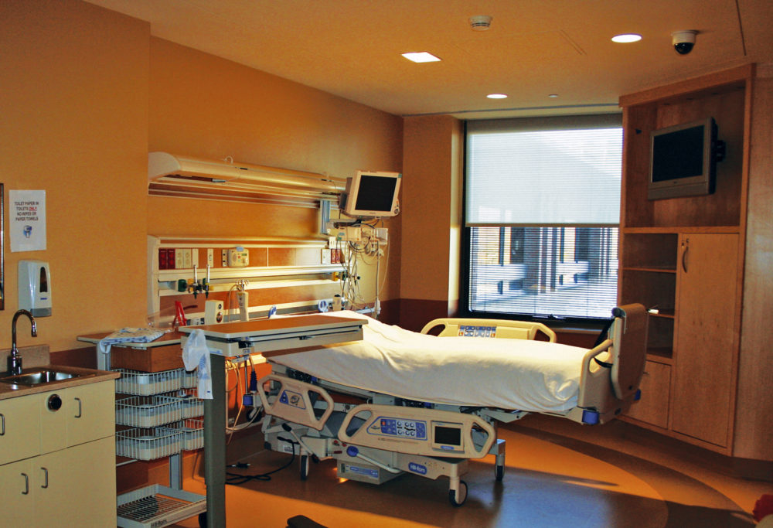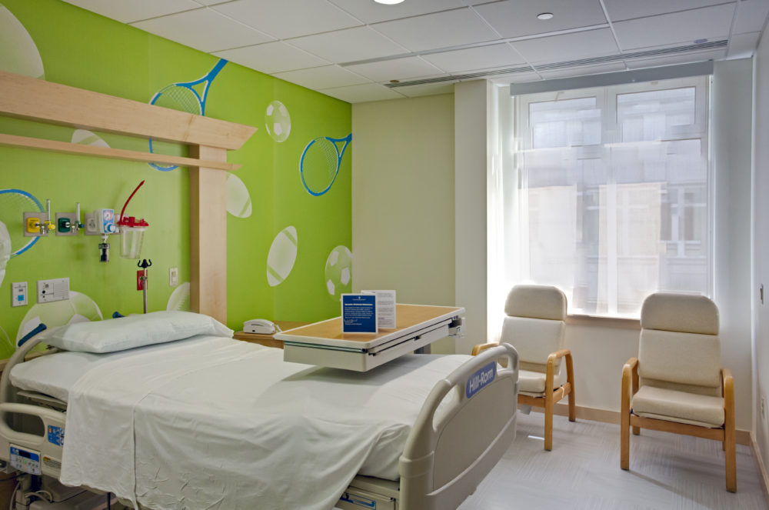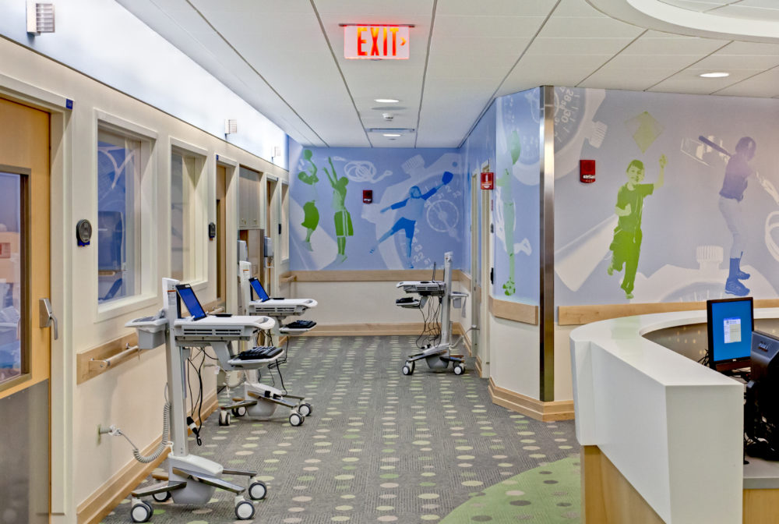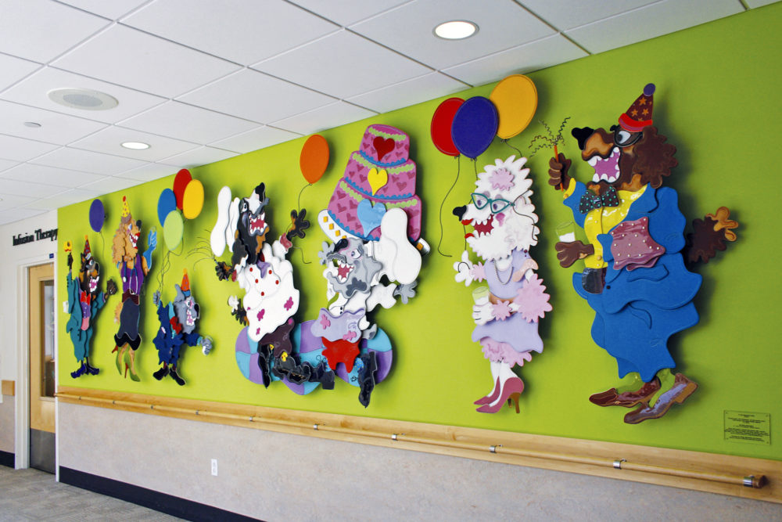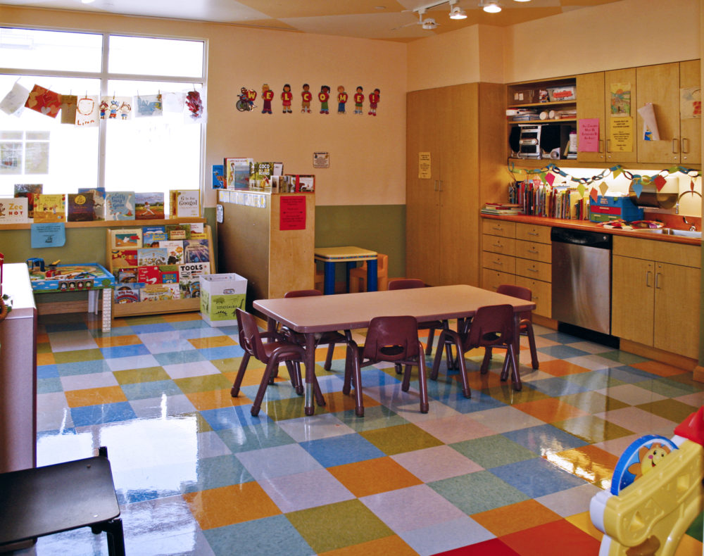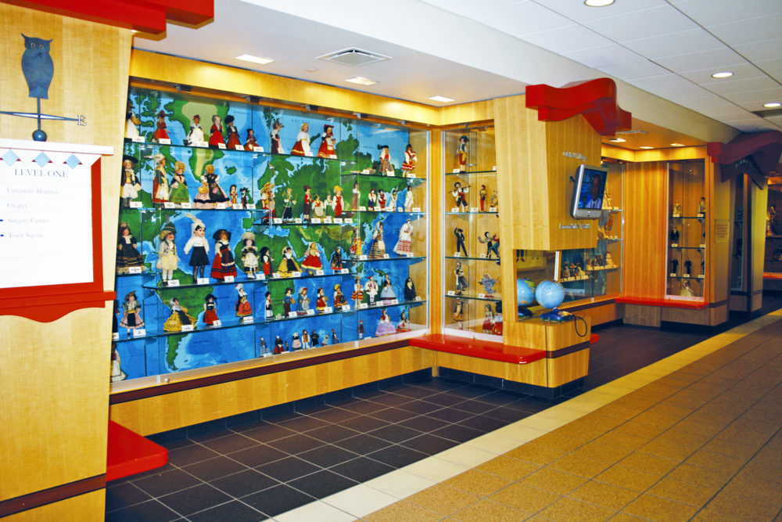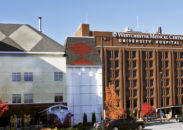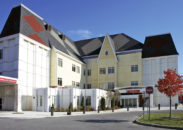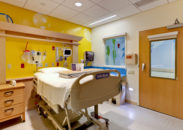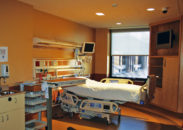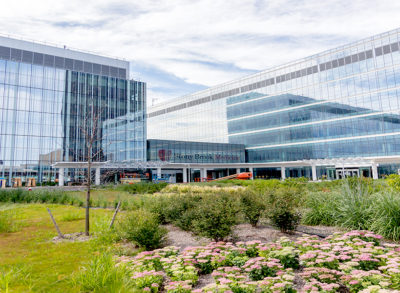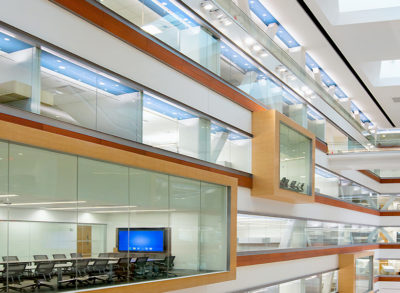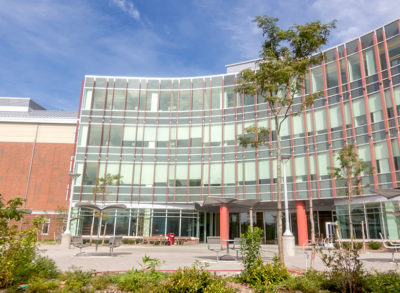Overview
LiRo-Hill provided construction management services for the Westchester Medical Center Capital Program on a task order basis. This program was a major facility modernization program conducted on an open suburban campus site including construction of a new Ronald McDonald House.
About the Project
- The Ronald McDonald House Foundation Building project included the construction of a new 13,500 sf, LEED Certified building that provides temporary living space and services for families of critically ill patients at the neighboring Maria Ferarra Children’s Hospital. The new building consists of 12 guest bedrooms, one staff bedroom, an oversized family kitchen space, two laundry suites, two play rooms, an office suite, two public living areas, and a natural gas fireplace.
- The new Operating Room (OR) was an 11,000 sf project that included renovations to the second floor main Operating Room Suite and to the roof and mechanical penthouse above for HVAC upgrades.
- The Catherization Laboratory #3 was a turn-key project between Phillips Medical and the Hospital. LiRo’s role during construction was to monitor this 3,000 sf project, following all infection control guidelines, approve requisitions, conduct progress meetings, and coordinate with the staff. The project was brought in on time.
- The Intensive Care Unit (ICU) project was developed by Westchester Medical Center for the conversion of 11 medical/ surgical beds to 11 Intensive Care Unit beds to all the authorities having jurisdiction.
Project Challenges & Solutions
Most projects under this program were constructed adjacent to occupied departments with sensitive, ongoing operations. By establishing clear lines of communication and coordination early in the design process, LiRo-Hill gave all stakeholders the ability to understand and respond to the plans of other departments, from the identification of swing space to the commissioning of new building systems.

