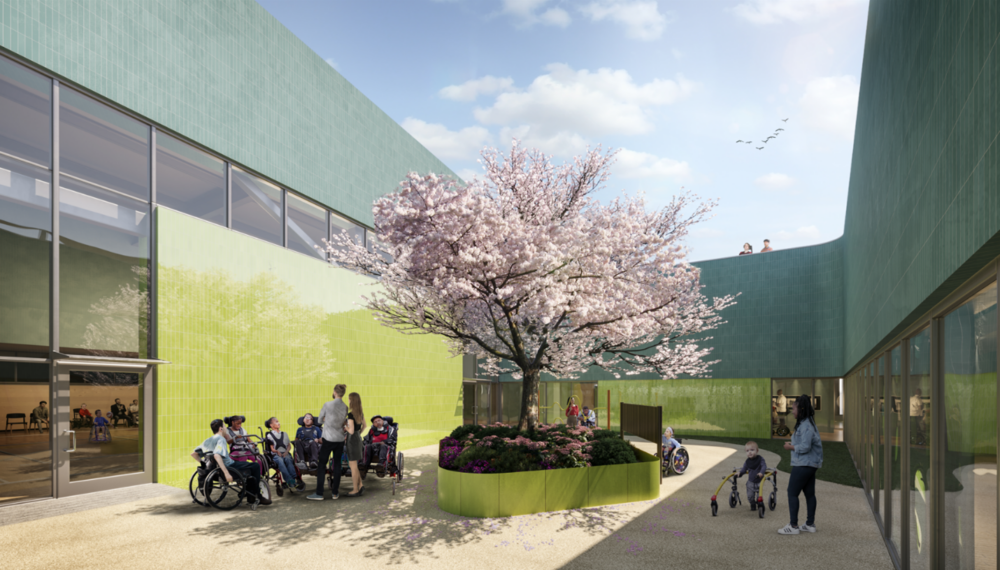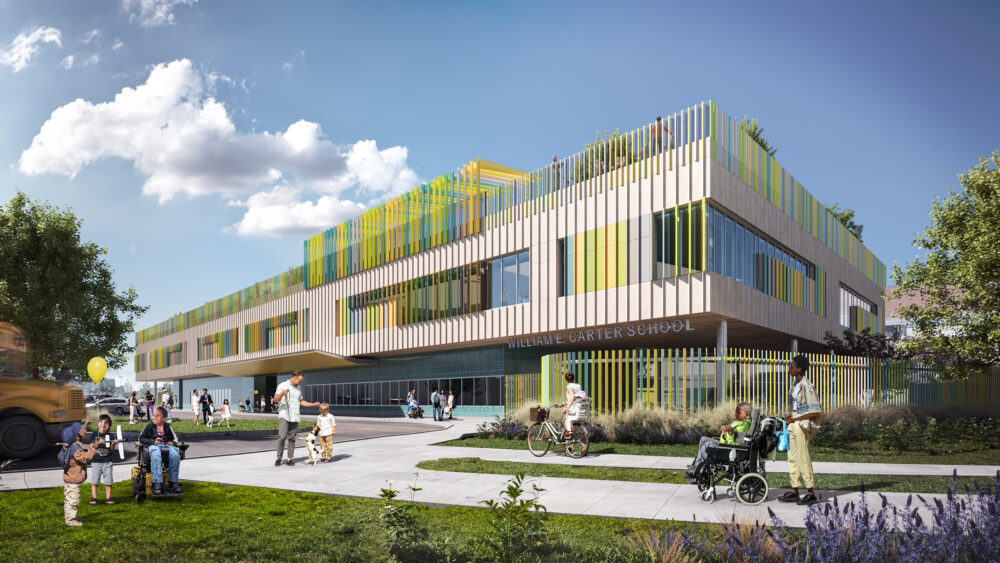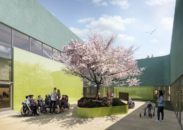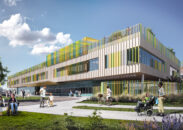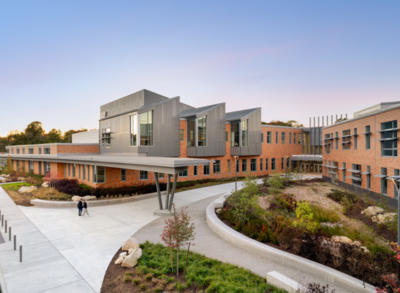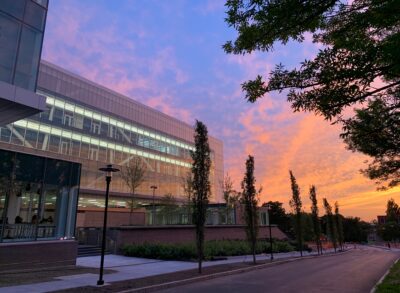Overview
The William E. Carter School, a Boston Public School located at the border of Boston’s Lower Roxbury and South End neighborhoods, is undergoing significant redevelopment.
The new school will serve 60 students aged 3 to 22, all with severe, intensive disabilities and complex health needs. Each classroom will consist of five students, one teacher, and two teaching assistants, with additional support from various therapists. The project aims to create an educational environment that meets the physical, visual, sensory, and cognitive accessibility needs of the students, promoting communication and engagement.
About the Project
Originally built in 1971, the existing school spanned 14,040 sf and served 25 students aged 12 to 22. The new building will be constructed on the current site, with staff and students temporarily relocated to a swing space from summer 2022. The Massachusetts School Building Authority is partially funding the new school, which is slated for completion by July 2025.
The project involves constructing an 85,655 sf, 3-story steel-framed building with outdoor learning spaces. It will be an all-electric building with a generator for medical needs, elevators, and essential life safety systems. Designed to prioritize student well-being, the building includes fire separation for extended evacuation time in emergencies.
The project was designed through extensive collaboration with educators, therapists, and experts in special needs education. The design centers on three principles: Purpose, Place, and Perspective.
- Purpose: To unlock each student’s full potential.
- Place: A garden structure at a transit node where three historic neighborhoods converge.
- Perspective: An adaptable instrument for the students’ specific and evolving needs.
The new school layout includes:
- First Floor: Administration, conference rooms, therapy pool, cafeteria with outdoor sensory garden access, vocational classrooms, music, art, and literacy commons.
- Second Floor: Middle and upper classrooms, adaptive physical education, multi-sensory space, medical suite, and outdoor sensory garden.
- Third Floor: Lower elementary classrooms with direct access to a rooftop sensory garden and outdoor classrooms.
Outdoor spaces are crucial to the school’s vision, featuring sensory gardens, outdoor dining areas, water play, music, performance spaces, and flexible event areas. These spaces are designed for inclusivity and sensory engagement.
Classroom design focuses on the student experience, with attention to sun shading, ample storage, student lifts, bathrooms with changing tables, and zoned lighting. Perkins & Will, the project designers, incorporated the school’s new identity, featuring a lion mascot, into the design to assist with wayfinding and connections. The exterior will feature durable terracotta panels, balancing calming and inspirational elements. Hallways are wider to accommodate gait training and paired travel.
Outcome
Overall, the new William E. Carter School aims to provide a state-of-the-art educational environment that meets the unique needs of its students, setting a standard for future special needs education facilities.
